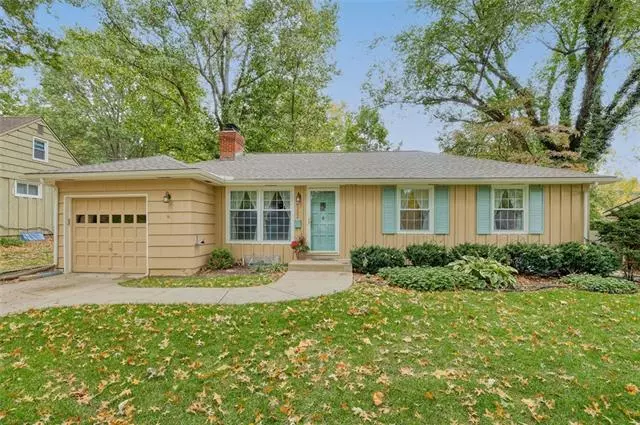$322,500
$322,500
For more information regarding the value of a property, please contact us for a free consultation.
3 Beds
3 Baths
1,752 SqFt
SOLD DATE : 02/28/2022
Key Details
Sold Price $322,500
Property Type Single Family Home
Sub Type Single Family Residence
Listing Status Sold
Purchase Type For Sale
Square Footage 1,752 sqft
Price per Sqft $184
Subdivision Prairie Fields
MLS Listing ID 2361992
Sold Date 02/28/22
Style Traditional
Bedrooms 3
Full Baths 2
Half Baths 1
HOA Fees $6/qua
Year Built 1955
Annual Tax Amount $3,796
Lot Size 9,440 Sqft
Property Description
There is so much to love in this darling Prairie Village ranch. This well-maintained home has lots to offer and is ready for your personal touches. Come see the awesome tree-lined street in the Shawnee Mission school district. The home has a newer roof, furnace, A/C, water heater, and sump pump. The sewer line was replaced in 2017. There are hardwood floors throughout the house and tons of natural light. The eat-in kitchen has ample counter space including a built-in desk, island, and a pantry. The adjacent formal dining room has beautiful built-ins. This room can also be used as an additional sitting area or family space. The main level master has hardwood floors and lock-off access to the en-suite full bath. There is also a connected half bath for easy access from the hallway for the 2nd and 3rd bedrooms. The hall closet features a stackable washer and dryer on the main level. There are also hookups in the basement giving you lots of options. The finished basement offers a family room and bonus room that can be used as an office or non-conforming 4th bedroom & second bath with a separate shower. There is also unfinished space for your storage needs. One of the highlights of this home is the fully-fenced, beautifully landscaped backyard with an in-ground sprinkler system and a large deck.
Location
State KS
County Johnson
Rooms
Other Rooms Breakfast Room, Family Room, Formal Living Room, Main Floor BR, Main Floor Master, Office
Basement true
Interior
Interior Features Ceiling Fan(s), Kitchen Island, Pantry, Prt Window Cover, Stained Cabinets
Heating Forced Air
Cooling Electric
Flooring Carpet, Vinyl, Wood
Fireplaces Number 1
Fireplaces Type Living Room, Wood Burning
Fireplace Y
Appliance Dishwasher, Disposal, Humidifier, Refrigerator, Built-In Electric Oven
Laundry In Basement, Main Level
Exterior
Exterior Feature Storm Doors
Parking Features true
Garage Spaces 1.0
Fence Metal, Wood
Roof Type Composition
Building
Lot Description City Lot, Level, Treed
Entry Level Ranch
Sewer City/Public
Water Public
Structure Type Board/Batten,Shingle/Shake
Schools
Elementary Schools Tomahawk
Middle Schools Indian Hills
High Schools Sm East
School District Nan
Others
Ownership Private
Acceptable Financing Cash, Conventional, FHA, VA Loan
Listing Terms Cash, Conventional, FHA, VA Loan
Read Less Info
Want to know what your home might be worth? Contact us for a FREE valuation!

Our team is ready to help you sell your home for the highest possible price ASAP







