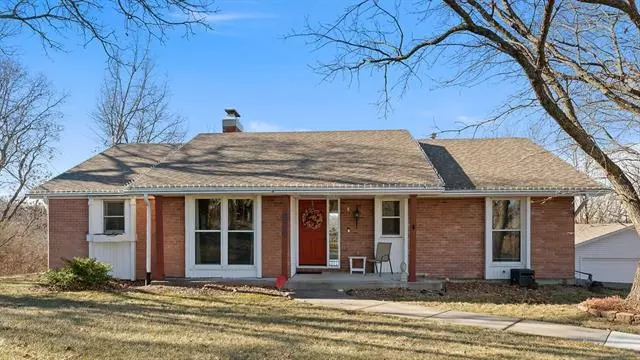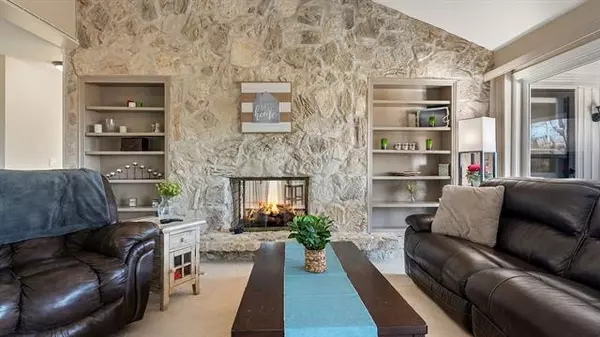$325,000
$325,000
For more information regarding the value of a property, please contact us for a free consultation.
3 Beds
3 Baths
2,674 SqFt
SOLD DATE : 03/01/2022
Key Details
Sold Price $325,000
Property Type Single Family Home
Sub Type Single Family Residence
Listing Status Sold
Purchase Type For Sale
Square Footage 2,674 sqft
Price per Sqft $121
Subdivision Golf Hill
MLS Listing ID 2359947
Sold Date 03/01/22
Style Traditional
Bedrooms 3
Full Baths 3
Year Built 1977
Annual Tax Amount $2,800
Lot Dimensions 133x200x210x135
Property Description
This home could be your escape from it all , Play 18 at the Historic Championship golf course right down the street, grab lunch at the Club house! Then back to your own outdoor oasis with patio, covered deck and a 16x32 heated pool, This well maintained home welcomes you with a vault ceiling and an impressive rock wall with see through fireplace accented by a Wall of windows that brings the outside in. Newly renovated kitchen , Freshly painted cabinets , updated appliances with an adjoining hearth room. Cozy up by the brick fireplace that is showcased with built in shelves . Master suite offers deck access and a Remodeled master bath. Walk out Lower level is where you'll find family room with fireplace #2 and Bedroom with private bath. Large Laundry room with sink and cabinets . All this and a 24x26 Detach Garage / Workshop .Your home should be your sanctuary. It should be a place where you can hide from the world to restore your peace and nurture your spirit. This may be the one for you!!
Location
State MO
County Ray
Rooms
Other Rooms Entry, Family Room, Main Floor Master, Workshop
Basement true
Interior
Interior Features Ceiling Fan(s), Custom Cabinets, Pantry, Stained Cabinets, Walk-In Closet(s)
Heating Natural Gas
Cooling Electric
Flooring Wood
Fireplaces Number 3
Fireplaces Type Basement, Gas Starter, Hearth Room, Living Room, See Through
Equipment Fireplace Equip
Fireplace Y
Appliance Dishwasher, Disposal, Built-In Oven
Laundry In Basement, Laundry Room
Exterior
Garage true
Garage Spaces 4.0
Fence Metal
Pool Inground
Roof Type Composition
Building
Lot Description City Lot, Treed
Entry Level Raised Ranch
Sewer City/Public
Water Public
Structure Type Vinyl Siding
Schools
Elementary Schools Lewis
Middle Schools Excelsior Springs
School District Nan
Others
Ownership Private
Acceptable Financing Cash, Conventional, FHA, USDA Loan, VA Loan
Listing Terms Cash, Conventional, FHA, USDA Loan, VA Loan
Read Less Info
Want to know what your home might be worth? Contact us for a FREE valuation!

Our team is ready to help you sell your home for the highest possible price ASAP







