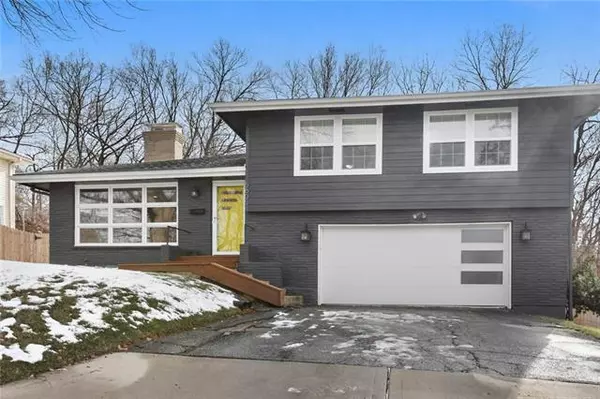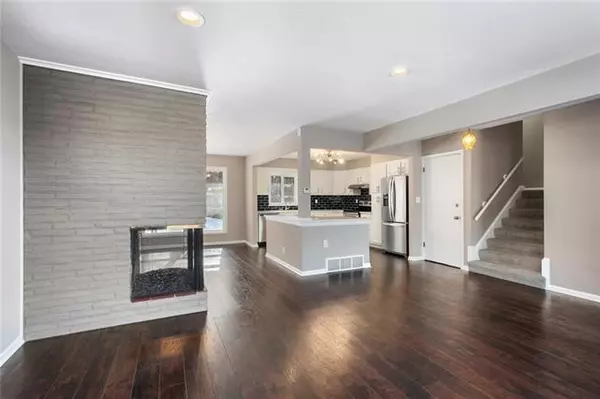$279,000
$279,000
For more information regarding the value of a property, please contact us for a free consultation.
3 Beds
3 Baths
1,742 SqFt
SOLD DATE : 02/28/2022
Key Details
Sold Price $279,000
Property Type Single Family Home
Sub Type Single Family Residence
Listing Status Sold
Purchase Type For Sale
Square Footage 1,742 sqft
Price per Sqft $160
Subdivision Walnut View
MLS Listing ID 2360384
Sold Date 02/28/22
Style Traditional
Bedrooms 3
Full Baths 3
Year Built 1956
Annual Tax Amount $3,880
Property Description
Don't pay attention to DOM...MLS entry error--Day 1 is Saturday, 1/22/22. Walk into this beautifully updated and loved home with an open floor plan. Updated Kitchen boasts new white cabinetry, new Stainless Steel Appliances (and new refrigerator stays), Quartz countertops, new light fixtures, new backsplash, new LVT floors and more. Three-sided fireplace adds to wow factor upon entering home. New storm doors on front and back with pull down screens. Mudroom off of the back porch with custom cubbies. New deck on back with new air conditioning unit to the side. Large Master Bedroom with 2 closets and updated master bathroom with walk-in shower. Newer carpet in all bedrooms. Laundry room on main floor. (Washer/Dryer stays) New French Drain added to side of house. Lots of privacy with green space across road and treed lot in back. Water treatment plant beyond green space. Plumbing, Electrical and some windows have been updated. Some of the unique windows were left for aesthetic value. Super Large garage space of 30 x 24 sq ft. Lower level has plenty of storage space and includes a BONUS room with fireplace.
Location
State KS
County Johnson
Rooms
Other Rooms Family Room, Mud Room
Basement true
Interior
Interior Features Kitchen Island, Painted Cabinets
Heating Electric
Cooling Electric
Flooring Carpet, Wood
Fireplaces Number 2
Fireplaces Type Basement, Living Room, See Through
Equipment Fireplace Screen
Fireplace Y
Appliance Dishwasher, Disposal, Dryer, Exhaust Hood, Built-In Electric Oven, Stainless Steel Appliance(s)
Laundry Main Level
Exterior
Parking Features true
Garage Spaces 2.0
Roof Type Composition
Building
Lot Description Treed
Entry Level Side/Side Split
Sewer City/Public
Water Public
Structure Type Brick & Frame
Schools
Elementary Schools Rushton
Middle Schools Hocker Grove
High Schools Sm North
School District Nan
Others
Ownership Private
Acceptable Financing Cash, Conventional, FHA, VA Loan
Listing Terms Cash, Conventional, FHA, VA Loan
Read Less Info
Want to know what your home might be worth? Contact us for a FREE valuation!

Our team is ready to help you sell your home for the highest possible price ASAP







