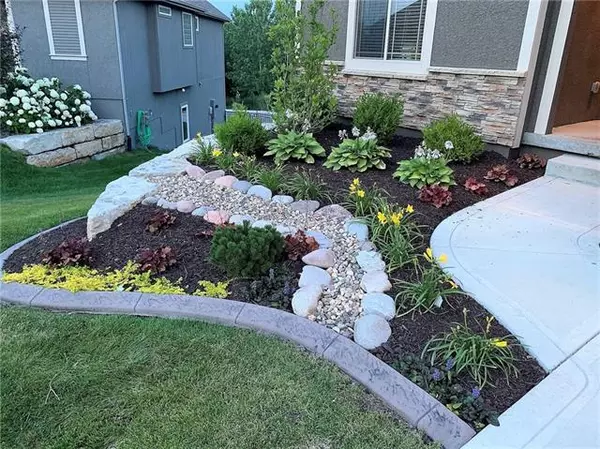$540,000
$540,000
For more information regarding the value of a property, please contact us for a free consultation.
4 Beds
3 Baths
3,149 SqFt
SOLD DATE : 03/03/2022
Key Details
Sold Price $540,000
Property Type Single Family Home
Sub Type Single Family Residence
Listing Status Sold
Purchase Type For Sale
Square Footage 3,149 sqft
Price per Sqft $171
Subdivision Riverview
MLS Listing ID 2360688
Sold Date 03/03/22
Style Traditional
Bedrooms 4
Full Baths 3
Year Built 2016
Annual Tax Amount $7,710
Lot Size 0.441 Acres
Property Description
Welcome to Riverview in Western Shawnee! Rare Reverse 1.5 Story on hard to find culdesac lot backing to trees - one of the biggest lots in neighborhood. Open & bright plan with lots of light and beautiful, more durable, pre-finished wood floors. Main level Owner Suite features a spacious spa-like bath with long dual-sink vanity, jetted tub, beautiful shower, and walk-in closet. Main level flex room perfect as office, hobby room, or bedroom. Large Kitchen island, and classic backsplash with cooktop inlay, stained cabinets, stainless appliances, and large walk-in pantry - this area always becomes the center for entertaining. Cozy Living Room with see-thru fireplace shared with an awesome covered deck overlooking the beautiful treed area. HUGE designer landscaped yard with amazing views, birds, and nature - surrounded with deluxe black metal fencing - separate fenced dog side-yard with collar sensor pet door from the basement. Finished walk-out lower level features rec space, wet bar, 2 additional bedrooms with full bath, more huge walk-in closet space, and plenty of storage. This Seller has added lots of great updates, with electronic memory dimmers, motion lights, outlet nightlights, smart thermostat & sprinkler control, touchless kitchen faucet, and more. Riverview is close to schools and elementary adjacent to the neighborhood. Great nearby restaurants, multiple parks, nature trails, and more! Easy to get everywhere - Legends, new Lenexa City Center, Downtown, Power & Light, River Market, Plaza, even Lawrence, Weston, and other great shopping and entertainment.
Location
State KS
County Johnson
Rooms
Other Rooms Main Floor Master
Basement true
Interior
Interior Features Ceiling Fan(s), Kitchen Island, Pantry, Smart Thermostat, Stained Cabinets, Walk-In Closet(s), Wet Bar, Whirlpool Tub
Heating Forced Air
Cooling Electric
Flooring Carpet, Tile, Wood
Fireplaces Number 1
Fireplaces Type Living Room, See Through
Fireplace Y
Appliance Cooktop, Dishwasher, Disposal, Microwave, Built-In Oven, Built-In Electric Oven, Stainless Steel Appliance(s)
Laundry Main Level
Exterior
Garage true
Garage Spaces 3.0
Fence Metal
Amenities Available Pool
Roof Type Composition
Building
Lot Description Adjoin Greenspace, Cul-De-Sac, Sprinkler-In Ground
Entry Level Reverse 1.5 Story
Sewer City/Public
Water Public
Structure Type Stucco,Wood Siding
Schools
Elementary Schools Riverview
Middle Schools Mill Creek
High Schools Mill Valley
School District Nan
Others
HOA Fee Include Curbside Recycle,Trash
Ownership Private
Acceptable Financing Cash, Conventional, FHA, VA Loan
Listing Terms Cash, Conventional, FHA, VA Loan
Read Less Info
Want to know what your home might be worth? Contact us for a FREE valuation!

Our team is ready to help you sell your home for the highest possible price ASAP







