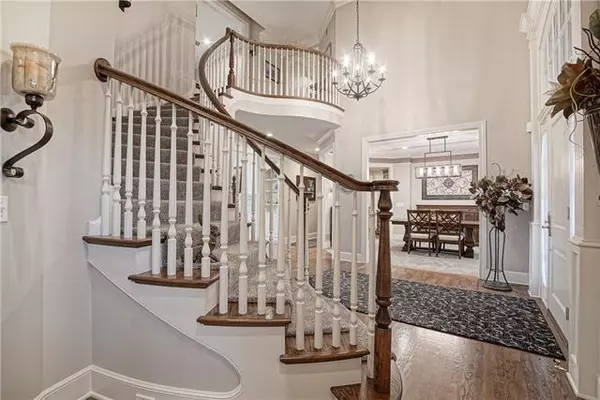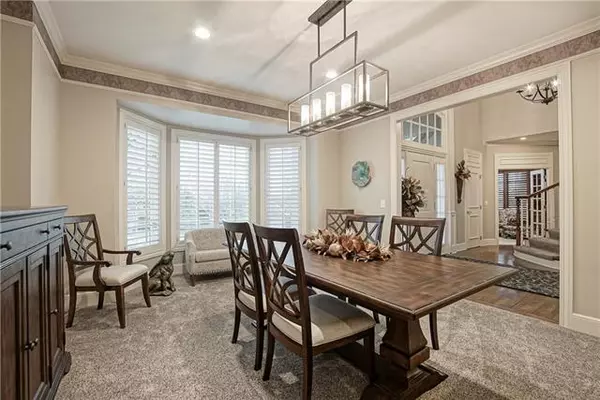$850,000
$850,000
For more information regarding the value of a property, please contact us for a free consultation.
3 Beds
4 Baths
3,645 SqFt
SOLD DATE : 03/10/2022
Key Details
Sold Price $850,000
Property Type Single Family Home
Sub Type Single Family Residence
Listing Status Sold
Purchase Type For Sale
Square Footage 3,645 sqft
Price per Sqft $233
Subdivision Cedar Creek- Shadow Highlands
MLS Listing ID 2361969
Sold Date 03/10/22
Style Traditional
Bedrooms 3
Full Baths 3
Half Baths 1
HOA Fees $68/ann
Year Built 2000
Annual Tax Amount $8,978
Lot Size 0.590 Acres
Acres 0.59
Lot Dimensions 139x351x166
Property Description
A dream family home located at the end of a quiet cul-de-sac, this updated luxury 3 Bedroom, 3.5 Bath home will not stay on the market long! When you step in the front door you're greeted with a stunning entry that showcases the beautiful spiral staircase, the formal dining room, and the living room that overlooks the backyard. The extra-large eat-in kitchen is the perfect place for having breakfast or having your family hang out in the hearth room area and is great for entertaining. Or, you can serve dinner or have a cup of coffee in the large screened-in porch located off the hearth room. The primary bedroom is located off the entry features a sitting room/office and has a completely remodeled primary bathroom. You will feel like you are in a luxury spa, with the standalone soaking tub, heated floors, and a beautiful walk-in shower. The primary bathroom also features a large walk-in closet, that is hidden behind both of the vanities. The upstairs bedrooms are very spacious and the loft can be used as an office, or could be turned into another bedroom/family room! The basement is ready for your finishing touches. The sellers have installed drywall around the perimeter of the basement, and there are floor plans to add in two more bedrooms, another one and a half bathrooms, a workout area, a rec room area, and a bar (over 2500 sq ft of space that is mostly finished). The ceilings in the basement are 9', all of the interior walls are extra insulated, the majority of the windows have been replaced throughout the home. This home is truly is better than a new home with so much more space (combined total of over 6200 sq ft) and on .59 acres! Don't miss your opportunity to make this home yours today!
Location
State KS
County Johnson
Rooms
Other Rooms Breakfast Room, Main Floor BR, Sitting Room
Basement true
Interior
Interior Features All Window Cover, Ceiling Fan(s), Central Vacuum, Kitchen Island, Pantry, Sauna, Walk-In Closet(s)
Heating Natural Gas, Zoned
Cooling Electric, Zoned
Flooring Carpet, Tile, Wood
Fireplaces Number 2
Fireplaces Type Hearth Room, Living Room
Fireplace Y
Appliance Dishwasher, Disposal, Microwave, Built-In Oven
Laundry Laundry Room, Main Level
Exterior
Parking Features true
Garage Spaces 3.0
Amenities Available Boat Dock, Clubhouse, Community Center, Exercise Room, Other, Party Room, Play Area, Sauna, Pool, Tennis Court(s), Trail(s)
Roof Type Tile
Building
Lot Description Corner Lot, Cul-De-Sac, Sprinkler-In Ground, Treed
Entry Level 1.5 Stories
Sewer City/Public
Water Public
Structure Type Stone Trim, Stucco
Schools
Elementary Schools Cedar Creek
Middle Schools Mission Trail
High Schools Olathe West
School District Olathe
Others
HOA Fee Include Other
Ownership Private
Acceptable Financing Cash, Conventional, VA Loan
Listing Terms Cash, Conventional, VA Loan
Read Less Info
Want to know what your home might be worth? Contact us for a FREE valuation!

Our team is ready to help you sell your home for the highest possible price ASAP







