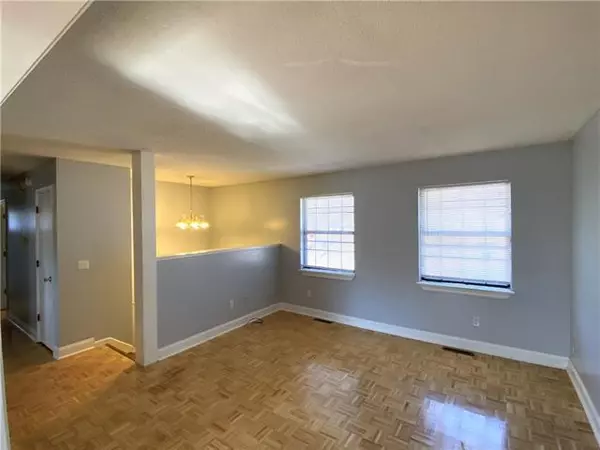$212,000
$212,000
For more information regarding the value of a property, please contact us for a free consultation.
3 Beds
2 Baths
1,298 SqFt
SOLD DATE : 03/24/2022
Key Details
Sold Price $212,000
Property Type Single Family Home
Sub Type Single Family Residence
Listing Status Sold
Purchase Type For Sale
Square Footage 1,298 sqft
Price per Sqft $163
Subdivision Arrowhead
MLS Listing ID 2365607
Sold Date 03/24/22
Style Traditional
Bedrooms 3
Full Baths 2
Year Built 1978
Annual Tax Amount $2,908
Lot Size 7349.000 Acres
Acres 7349.0
Property Description
This clean home is ready for a quick closing. The interior was just repainted a nice neutral gray throughout the home. The living room is open to the dining area. There is plenty of room for a large kitchen table and lots of light streams in through the sliding glass door. Three bedrooms are on the main level. The main bathroom is accessible from both the hallway and directly from the master bedroom. The family room is on the lower level and it has a nice brick fireplace and brand new carpeting. The second full bathroom is in the lower level - off of the family room. Walk out from the kitchen onto the large deck overlooking the fenced back yard. Great shade is provided from a huge majestic oak tree that has just been trimmed and thinned by an arborist. Low maintenance steel siding and soffits. Great value in an established Olathe neighborhood.
Location
State KS
County Johnson
Rooms
Basement true
Interior
Heating Forced Air
Cooling Electric
Flooring Carpet, Tile, Vinyl
Fireplaces Number 1
Fireplaces Type Family Room
Fireplace Y
Appliance Dishwasher, Disposal, Microwave, Built-In Electric Oven
Laundry Lower Level
Exterior
Parking Features true
Garage Spaces 2.0
Fence Metal
Roof Type Composition
Building
Lot Description City Lot
Entry Level Split Entry
Sewer City/Public
Water Public
Structure Type Metal Siding
Schools
Elementary Schools Heritage
Middle Schools Indian Trail
High Schools Olathe South
School District Nan
Others
Ownership Private
Acceptable Financing Cash, Conventional
Listing Terms Cash, Conventional
Read Less Info
Want to know what your home might be worth? Contact us for a FREE valuation!

Our team is ready to help you sell your home for the highest possible price ASAP







