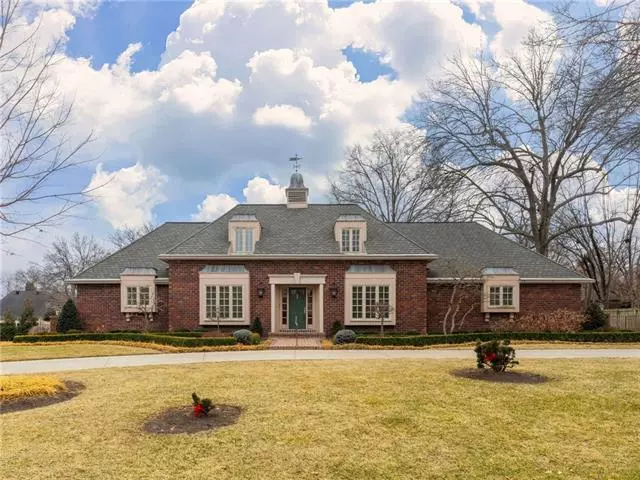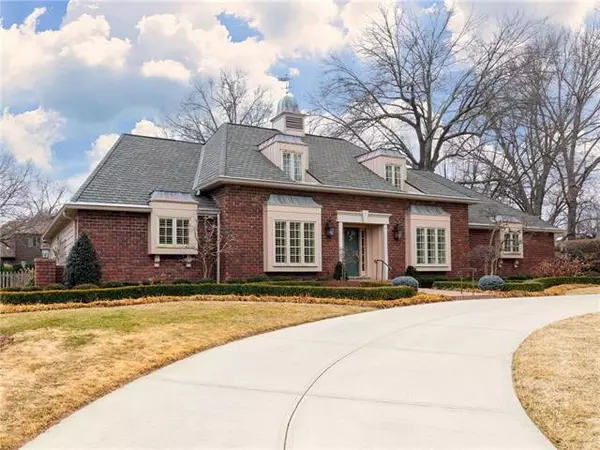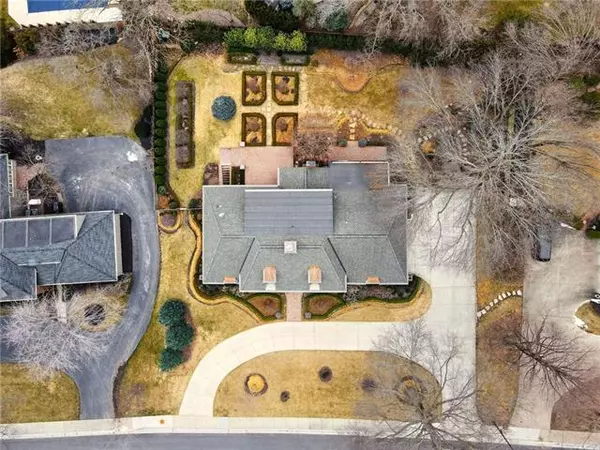$1,199,000
$1,199,000
For more information regarding the value of a property, please contact us for a free consultation.
4 Beds
4 Baths
3,676 SqFt
SOLD DATE : 03/25/2022
Key Details
Sold Price $1,199,000
Property Type Single Family Home
Sub Type Single Family Residence
Listing Status Sold
Purchase Type For Sale
Square Footage 3,676 sqft
Price per Sqft $326
Subdivision Sagamore Hills
MLS Listing ID 2365174
Sold Date 03/25/22
Style Traditional
Bedrooms 4
Full Baths 3
Half Baths 1
HOA Fees $6/ann
Year Built 1964
Annual Tax Amount $14,549
Lot Size 22401.000 Acres
Acres 22401.0
Property Description
Pristine landscaping and sought after circle driveway welcome you to this gorgeous Mission Hills Estate. Inside, hardwoods throughout the expansive main level make for an easy flow from one room to the next. Spacious rooms feel open but still have defined space. This home features three fireplaces in the living room, family and primary suite. The chef's kitchen includes a double oven, hidden built-in refrigerator and freezer, an arched brick hood over the gas range, plus a wet bar and eat-in breakfast area with sliding glass doors that open to the covered back patio. The patio spans nearly the entire house and overlooks the South facing English garden in the private yard. Off the kitchen is a combined and spacious pantry and laundry room. On the opposite wing of the home you will find a private office space with built-in features and the primary suite. The primary suite hosts another fireplace and gorgeous plantation shutters. The large primary bathroom includes double custom vanities with plenty of storage, a private water closet and large walk-in shower. The bathroom opens up to a huge walk-in closet. Upstairs are three more additional bedrooms, all with hardwood floors and walk-in closets, and two more full bathrooms. There is a large unfinished space over the garage that has so much potential to finish as another second floor suite, office, hobby area or loft space. The unfinished lower level also gives you the opportunity to add more finished living space and is a walk-up lower level with access to the backyard. This classic beauty has so much to offer and yet still has so much opportunity and is in one of the most sought-after locations in Kansas City.
Location
State KS
County Johnson
Rooms
Other Rooms Breakfast Room, Den/Study, Entry, Family Room, Formal Living Room, Main Floor Master, Mud Room, Office
Basement true
Interior
Interior Features Prt Window Cover
Heating Forced Air, Zoned
Cooling Electric, Zoned
Flooring Wood
Fireplaces Number 1
Fireplaces Type Family Room, Living Room, Master Bedroom
Fireplace Y
Appliance Dishwasher, Disposal, Double Oven, Microwave, Refrigerator, Built-In Oven
Laundry Off The Kitchen
Exterior
Parking Features true
Garage Spaces 2.0
Fence Wood
Roof Type Composition
Building
Lot Description Estate Lot, Level, Treed
Entry Level 1.5 Stories
Sewer City/Public
Water Public
Structure Type Brick & Frame, Shingle/Shake
Schools
Elementary Schools Belinder
Middle Schools Indian Hills
High Schools Sm East
School District Nan
Others
HOA Fee Include Curbside Recycle, Trash
Ownership Estate/Trust
Acceptable Financing Cash, Conventional, FHA, VA Loan
Listing Terms Cash, Conventional, FHA, VA Loan
Special Listing Condition Institution Owned Property
Read Less Info
Want to know what your home might be worth? Contact us for a FREE valuation!

Our team is ready to help you sell your home for the highest possible price ASAP







