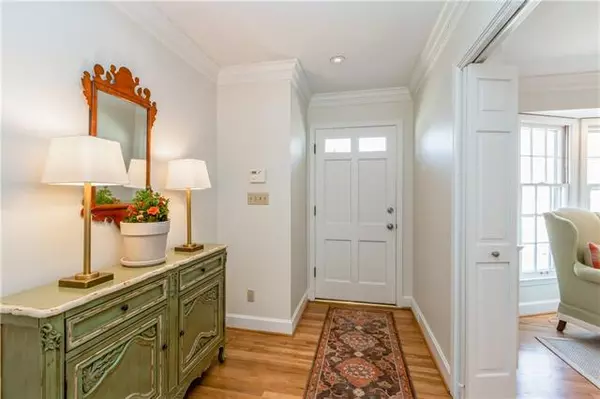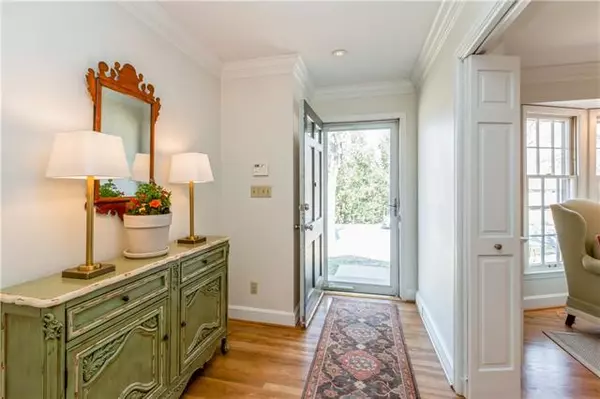$525,000
$525,000
For more information regarding the value of a property, please contact us for a free consultation.
4 Beds
3 Baths
2,157 SqFt
SOLD DATE : 03/24/2022
Key Details
Sold Price $525,000
Property Type Single Family Home
Sub Type Single Family Residence
Listing Status Sold
Purchase Type For Sale
Square Footage 2,157 sqft
Price per Sqft $243
Subdivision Country Side East
MLS Listing ID 2367681
Sold Date 03/24/22
Style Traditional
Bedrooms 4
Full Baths 2
Half Baths 1
HOA Fees $17/ann
Year Built 1965
Annual Tax Amount $5,539
Lot Size 11704.000 Acres
Acres 11704.0
Property Description
Charming Country Side East with so many updates. Formal living room/dining room with bookcases and bay window. Kitchen with quartz countertops, gas cooktop and eat in space. Spacious den with fireplace and sunny hearth room across the back. Designer lighting, paint colors and window treatments. Primary bedoom on first with 2nd bedroom across the hall. Could be a nursery, office or library - or could be combined with the primary for a large suite. Bedrooms 3 and 4 are upstairs with large closets and a full bath. Great walk-in attic for possible expansion. Beautiful new diveway and brick-edged patio, stone retaining wall, french drains and new irrigation - front and back. 1,400 square feet of unfinished basement. New drainage system and sump. Terrific storage and/or potential renovation.
Location
State KS
County Johnson
Rooms
Other Rooms Family Room, Formal Living Room, Main Floor Master
Basement true
Interior
Interior Features All Window Cover, Ceiling Fan(s), Expandable Attic, Vaulted Ceiling
Heating Forced Air
Cooling Electric
Flooring Wood
Fireplaces Number 1
Fireplaces Type Family Room
Fireplace Y
Appliance Cooktop, Dishwasher, Exhaust Hood, Refrigerator, Gas Range, Stainless Steel Appliance(s)
Laundry Lower Level
Exterior
Parking Features true
Garage Spaces 2.0
Fence Partial
Roof Type Composition
Building
Lot Description Sprinkler-In Ground, Treed
Entry Level 1.5 Stories
Sewer City/Public
Water Public
Structure Type Brick & Frame
Schools
Elementary Schools Highlands
Middle Schools Indian Hills
High Schools Sm East
School District Nan
Others
HOA Fee Include Trash
Ownership Estate/Trust
Acceptable Financing Cash, Conventional
Listing Terms Cash, Conventional
Read Less Info
Want to know what your home might be worth? Contact us for a FREE valuation!

Our team is ready to help you sell your home for the highest possible price ASAP







