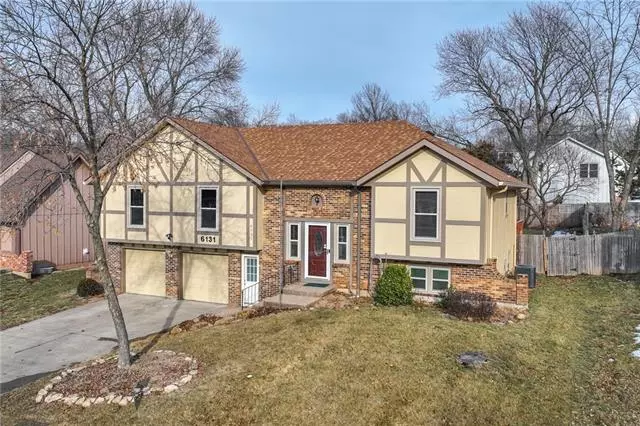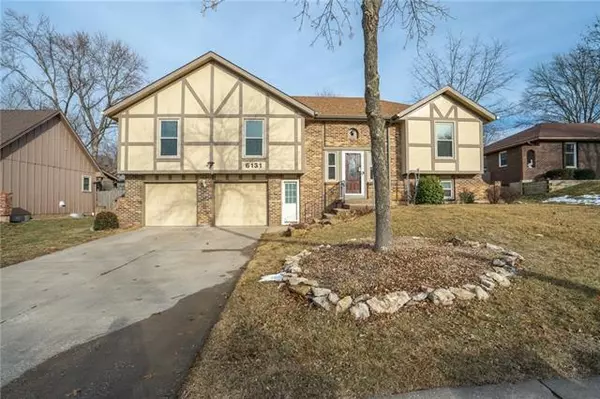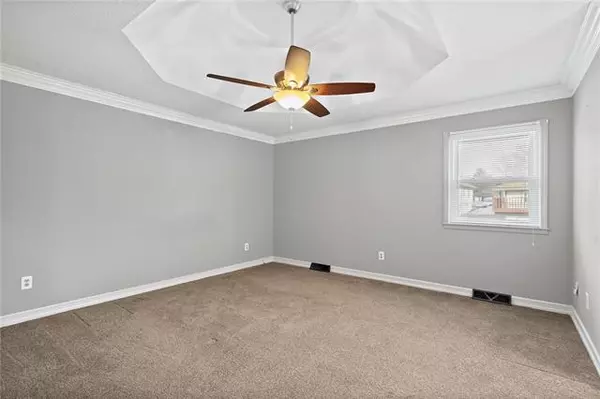$295,000
$295,000
For more information regarding the value of a property, please contact us for a free consultation.
3 Beds
3 Baths
1,861 SqFt
SOLD DATE : 03/22/2022
Key Details
Sold Price $295,000
Property Type Single Family Home
Sub Type Single Family Residence
Listing Status Sold
Purchase Type For Sale
Square Footage 1,861 sqft
Price per Sqft $158
Subdivision Greenwood Manor
MLS Listing ID 2364178
Sold Date 03/22/22
Style Traditional, Tudor
Bedrooms 3
Full Baths 2
Half Baths 1
Year Built 1977
Annual Tax Amount $3,253
Lot Size 9877.000 Acres
Acres 9877.0
Lot Dimensions 75' x 132'
Property Description
SO MUCH NEW or NEWER! Roof, Windows, HVAC, Appliances, Flooring, Lighting, Front Door, Garage Door Opener, Extra Insulation, Nest Thermostat, Ring Doorbell with extra Security Camera! Fantastic curb-appeal is accentuated by handsome brick & stately Tudor trim! Upon entering, you'll be pleased by the SPACIOUS FOYER this home offers! (As compared to most split-entries that are very cramped!) Once up the stairs, you'll be impressed by the enormous great-room, featuring soaring, vaulted ceilings & a brick fireplace. If you need a formal dining room AND an eat-in kitchen...we've got you covered! The new kitchen appliances even include a double oven! Paint & flooring are done in tasteful, neutral colors! Baths have ceramic tiles! Lower level family room has a wall of built-ins, half bath & daylight windows! The laundry room has an epoxy coated floor and is stubbed for a wash sink! Oversized garage has its own furnace system! (Keeps your cars "happy", the bedrooms above the garage warmer, and could make for a very comfy workshop!) If you enjoy outdoor living spaces, step out to the 17x11 deck and 30x16 patio! The privacy-fenced yard even has a play-house with a storage shed built in below! HURRY OVER TO THIS AMAZING HOME - IT'S SURE TO SELL QUICKLY!
Location
State KS
County Johnson
Rooms
Other Rooms Fam Rm Gar Level
Basement true
Interior
Interior Features All Window Cover, Ceiling Fan(s), Smart Thermostat, Stained Cabinets, Vaulted Ceiling, Walk-In Closet(s)
Heating Forced Air, Zoned
Cooling Attic Fan, Electric
Flooring Carpet, Laminate, Tile
Fireplaces Number 1
Fireplaces Type Gas, Great Room, Masonry
Equipment Fireplace Screen
Fireplace Y
Appliance Dishwasher, Disposal, Humidifier, Microwave, Refrigerator, Built-In Electric Oven
Laundry Laundry Room, Lower Level
Exterior
Garage true
Garage Spaces 2.0
Fence Privacy, Wood
Roof Type Composition
Building
Lot Description City Lot, Level
Entry Level Split Entry
Sewer City/Public
Water Public
Structure Type Brick & Frame
Schools
Elementary Schools Bluejacket Flint
Middle Schools Hocker Grove
High Schools Sm North
School District Nan
Others
Ownership Private
Acceptable Financing Cash, Conventional, FHA, VA Loan
Listing Terms Cash, Conventional, FHA, VA Loan
Special Listing Condition As Is
Read Less Info
Want to know what your home might be worth? Contact us for a FREE valuation!

Our team is ready to help you sell your home for the highest possible price ASAP







