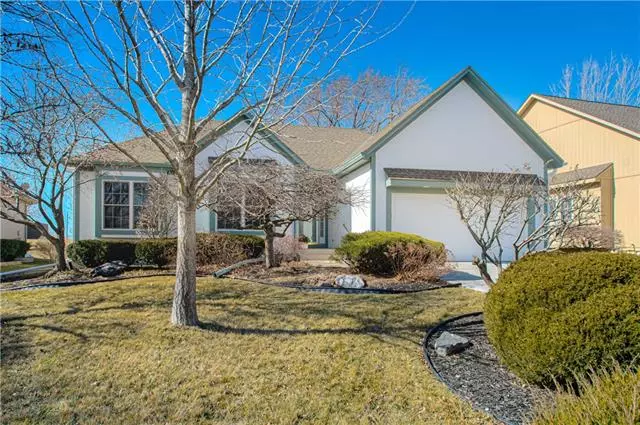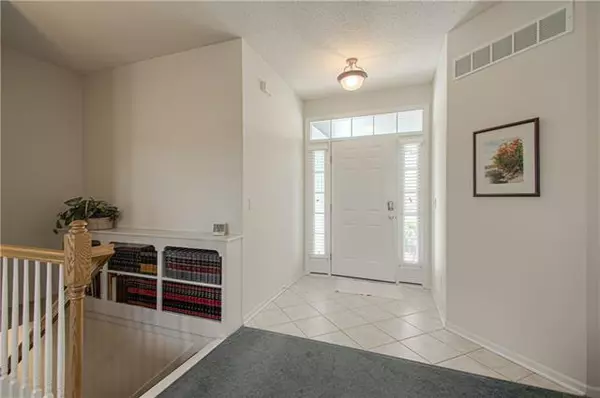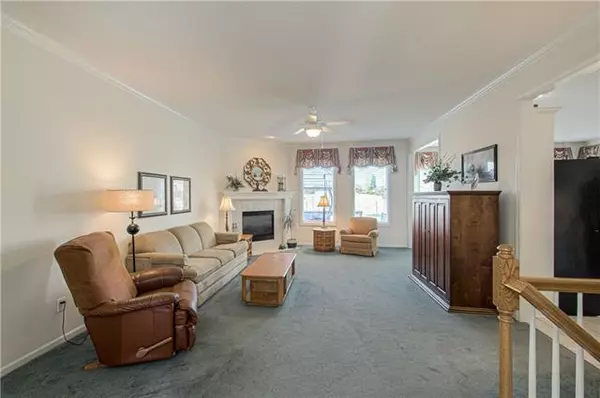$360,000
$360,000
For more information regarding the value of a property, please contact us for a free consultation.
3 Beds
3 Baths
2,308 SqFt
SOLD DATE : 03/30/2022
Key Details
Sold Price $360,000
Property Type Single Family Home
Sub Type Single Family Residence
Listing Status Sold
Purchase Type For Sale
Square Footage 2,308 sqft
Price per Sqft $155
Subdivision Walnut Creek
MLS Listing ID 2364796
Sold Date 03/30/22
Style Traditional
Bedrooms 3
Full Baths 3
HOA Fees $27/ann
Year Built 2001
Annual Tax Amount $4,350
Lot Size 8076.000 Acres
Acres 8076.0
Property Description
All offers to be submitted by 8:00pm today, Friday, with an expiration of 5:00pm tomorrow, Saturday. We will review all offers tomorrow, Saturday, morning. Sellers are looking for a March 30 close date with April 2 possession.
ONE LEVEL LIVING! This 3 bedroom, 3 full bath ranch home features a bright, dining room/kitchen combo. The beautiful updated kitchen features granite counter tops, pull-out shelves in all the lower cabinets, and a pantry sits across from the main level laundry room. The corner fireplace makes a statement in this large, open family room. 2nd and 3rd bedrooms are on the main floor for easy access, and bedroom 2 has a built-in bookshelf. Huge master suite with walk-in closet connects to the master bath with double vanity and whirlpool tub. The finished, daylight basement has a full bath, built-in book shelves and is big enough to add a bedroom or office space for your families needs. Check out all the STORAGE and work-space this basement has to offer! LOOKING FOR A SUNSET VIEW? Enjoy the view with green space and NO neighbors directly behind. Sit on the trex deck overlooking the beautiful gardens and flowers all Spring and Summer, and the beautiful view from the many windows facing the West. This home is conveniently located with easy access to schools and highways. Come make this YOUR home today! All information including but not limited to square footage, lot size, HOA fees and taxes are approximate and should be verified by buyers and agent.
Location
State KS
County Johnson
Rooms
Basement true
Interior
Interior Features Painted Cabinets, Pantry
Heating Natural Gas
Cooling Electric
Fireplaces Number 1
Equipment Satellite Dish
Fireplace Y
Appliance Dishwasher, Disposal, Humidifier, Microwave, Built-In Oven
Laundry Laundry Room, Main Level
Exterior
Parking Features true
Garage Spaces 2.0
Roof Type Composition
Building
Lot Description Adjoin Greenspace
Entry Level Ranch
Sewer City/Public
Water Public
Structure Type Board/Batten
Schools
Elementary Schools Sunnyside
Middle Schools Chisholm Trail
High Schools Olathe South
School District Nan
Others
Ownership Private
Acceptable Financing Cash, Conventional, FHA, VA Loan
Listing Terms Cash, Conventional, FHA, VA Loan
Read Less Info
Want to know what your home might be worth? Contact us for a FREE valuation!

Our team is ready to help you sell your home for the highest possible price ASAP







