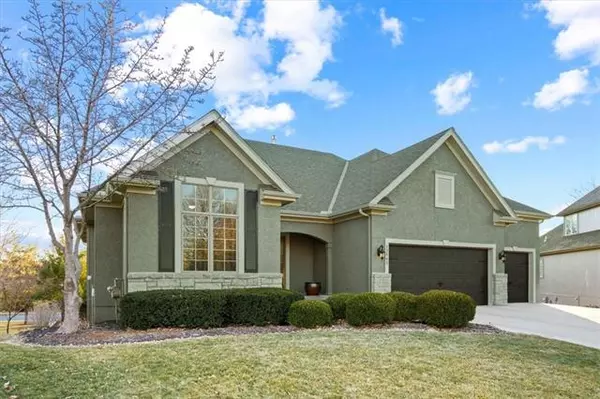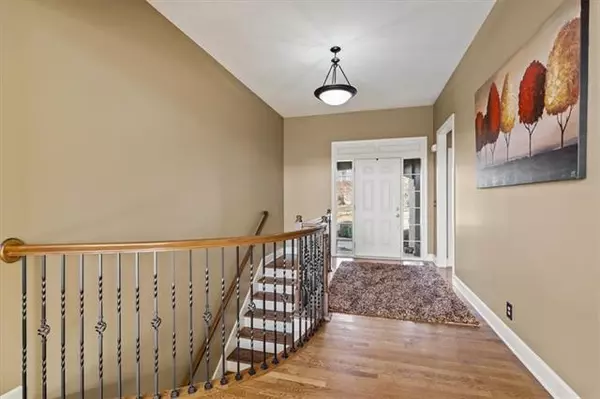$550,000
$550,000
For more information regarding the value of a property, please contact us for a free consultation.
4 Beds
4 Baths
3,558 SqFt
SOLD DATE : 04/01/2022
Key Details
Sold Price $550,000
Property Type Single Family Home
Sub Type Single Family Residence
Listing Status Sold
Purchase Type For Sale
Square Footage 3,558 sqft
Price per Sqft $154
Subdivision The Manor Of Quail Park
MLS Listing ID 2365176
Sold Date 04/01/22
Style Traditional
Bedrooms 4
Full Baths 3
Half Baths 1
HOA Fees $42/ann
Year Built 2005
Annual Tax Amount $5,761
Lot Size 0.270 Acres
Acres 0.27
Property Description
Prepare to fall in love with this amazing custom home fully-loaded with fine features! As you step in, you will be delighted by the hardwood flooring, 14-ft ceilings, floor to ceiling windows, and openness of the living and kitchen/dining areas. Stay on the main level to see the spacious master suite which offers a large walk-in closet, corner soaking bathtub, and doorless shower. Other main-level conveniences include: second bedroom, spacious laundry room w/ utility sink, walk-in pantry, half bath off of kitchen, and access to the beautifully-perched composite deck. Continue to the stunning lower level to find two more spacious bedrooms, rec room w/ wonderful wet bar, and a cozy sitting room. Walk out to the stamped patio or enjoy the comfort of the screened-in (and waterproof) porch. The matured landscaping provides peaceful privacy during warmer months. This is the one you have been waiting for!
Location
State KS
County Johnson
Rooms
Basement true
Interior
Interior Features Central Vacuum, Kitchen Island, Pantry, Stained Cabinets, Walk-In Closet(s), Wet Bar
Heating Heat Pump
Cooling Heat Pump
Fireplaces Number 1
Fireplaces Type Living Room
Fireplace Y
Laundry Lower Level
Exterior
Parking Features true
Garage Spaces 3.0
Roof Type Composition
Building
Entry Level Other,Reverse 1.5 Story
Sewer City/Public
Water Public
Structure Type Stucco & Frame
Schools
Elementary Schools Liberty View
Middle Schools Pleasant Ridge
High Schools Blue Valley West
School District Blue Valley
Others
Ownership Private
Acceptable Financing Cash, Conventional
Listing Terms Cash, Conventional
Read Less Info
Want to know what your home might be worth? Contact us for a FREE valuation!

Our team is ready to help you sell your home for the highest possible price ASAP







