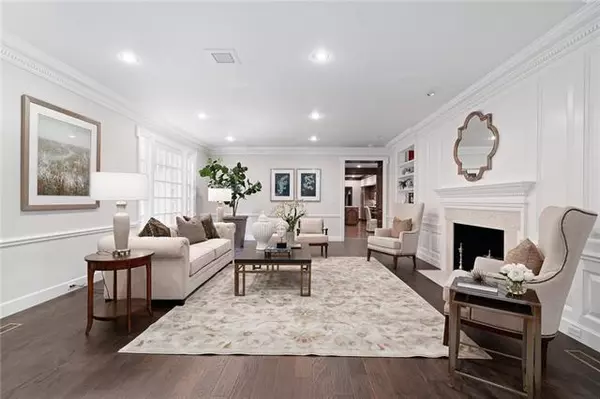$3,333,000
$3,333,000
For more information regarding the value of a property, please contact us for a free consultation.
5 Beds
10 Baths
13,631 SqFt
SOLD DATE : 03/31/2022
Key Details
Sold Price $3,333,000
Property Type Single Family Home
Sub Type Single Family Residence
Listing Status Sold
Purchase Type For Sale
Square Footage 13,631 sqft
Price per Sqft $244
Subdivision Mission Hills
MLS Listing ID 2355543
Sold Date 03/31/22
Style Traditional
Bedrooms 5
Full Baths 7
Half Baths 3
HOA Fees $6/ann
Year Built 1987
Annual Tax Amount $47,117
Lot Size 48094.000 Acres
Acres 48094.0
Property Description
This home is the epitome of world class Mission Hills luxury living. A masterpiece infused of magnificent moldings and details that encapsulate updated modern design desired by todays commanding contemporary buyer. The 1.5 story, 5 bedroom treasure was built to commercial standards by Pearce Construction. Exquisitely conceived and built, few houses have such a high level of detail. You will enter the residence into a stunning 22 foot domed foyer with access to several grand living spaces offering flexibility to the buyer to customize to their lifestyle and needs.
An elevated Master Suite includes two marble master baths, 3 walk-in closets and inviting views of the lavish pool with expansive windows emulating a fabulous resort like flow of living. The home elevates the art of living and entertaining offering a catering kitchen ideal for serving a large gathering. Boasting French doors throughout, the all brick exterior home sits on over 1.1 acres showcasing lush greenery and manicured landscaping. A spacious 5 bay garage with soaring ceilings for car lifts, perfect for the enthusiast or growing needs of the buyer. The property is also enhanced with a backup generator ensuring security. Living here transports you to a lifestyle of unparalleled scale, warmth and charm. Truly designed for exquisite living and entertaining on a grand scale. A must-see property to experience!
Location
State KS
County Johnson
Rooms
Other Rooms Breakfast Room, Entry, Fam Rm Main Level, Great Room, Library, Main Floor Master, Sitting Room
Basement true
Interior
Interior Features Custom Cabinets, Hot Tub, Indoor Pool, Kitchen Island, Pantry, Skylight(s), Walk-In Closet(s), Wet Bar
Heating Natural Gas
Cooling Electric
Flooring Carpet, Wood
Fireplaces Number 3
Fireplaces Type Gas Starter, Kitchen, Living Room, Other
Equipment Back Flow Device
Fireplace Y
Appliance Cooktop, Dishwasher, Disposal, Double Oven, Exhaust Hood, Humidifier, Microwave, Refrigerator, Built-In Electric Oven, Gas Range, Stainless Steel Appliance(s), Water Softener
Laundry Lower Level, Main Level
Exterior
Parking Features true
Garage Spaces 5.0
Pool Inground
Roof Type Composition
Building
Lot Description Estate Lot, Treed
Entry Level 1.5 Stories
Sewer Public/City
Water Public
Structure Type Brick & Frame
Schools
Elementary Schools Prairie
Middle Schools Indian Hills
High Schools Sm East
School District Nan
Others
Ownership Estate/Trust
Acceptable Financing Cash, Conventional
Listing Terms Cash, Conventional
Read Less Info
Want to know what your home might be worth? Contact us for a FREE valuation!

Our team is ready to help you sell your home for the highest possible price ASAP







