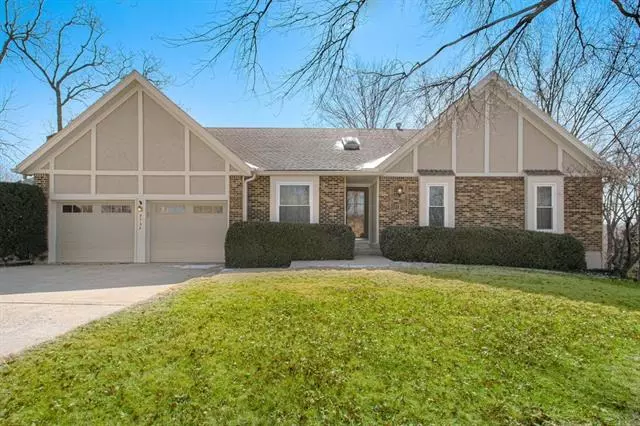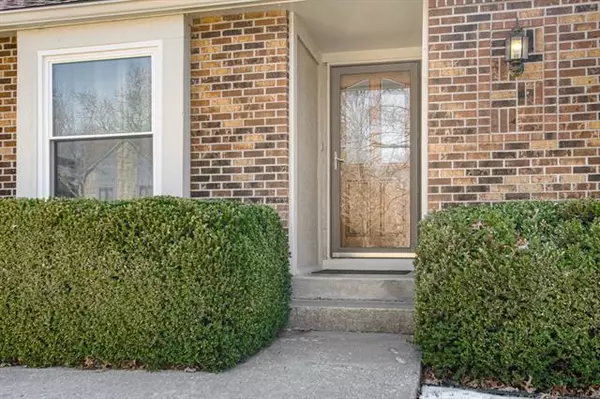$355,000
$355,000
For more information regarding the value of a property, please contact us for a free consultation.
4 Beds
5 Baths
3,348 SqFt
SOLD DATE : 04/07/2022
Key Details
Sold Price $355,000
Property Type Single Family Home
Sub Type Single Family Residence
Listing Status Sold
Purchase Type For Sale
Square Footage 3,348 sqft
Price per Sqft $106
Subdivision Pflumm Woods
MLS Listing ID 2369199
Sold Date 04/07/22
Style Traditional
Bedrooms 4
Full Baths 3
Half Baths 2
HOA Fees $24/ann
Year Built 1985
Annual Tax Amount $4,243
Lot Size 0.490 Acres
Acres 0.49
Property Description
Extraordinary 1.5 Story in Cul-De-Sac backing to a treed sanctuary of wildlife and privacy! Walk into a 2 Story Foyer with
Formal LR on Right and DR on Left! Vaulted Great Room beckons you into a lovely Light Filled GR with Fireplace that rises to the height of the Vault! Built in Cabinets too! Kitchen in Open to the GR for easy Entertaining and flows to the Deck for Relaxing Enjoyment of the Treed paradise this house overlooks! Check out the First Floor Master! Double Vanity in Bath Office/Nursery/Dressing Area off the Bathroom Can be the perfect hiding Place for Mom! First Floor Laundry and Half Bath off Kitchen Finished Lower Level Family Room with another Fireplace, 3/4 bath and 4th Bedroom for guests or kids sleepovers! Don't miss the Office/5th non-conforming Bdrm either! There is room to grow in this one! Seller there for 30+ years! Time for another Family to love and Enjoy this terrific property! Double Pane Energy Pro Windows
Location
State KS
County Johnson
Rooms
Other Rooms Formal Living Room, Great Room
Basement true
Interior
Interior Features Ceiling Fan(s), Expandable Attic, Kitchen Island, Prt Window Cover, Stained Cabinets, Vaulted Ceiling, Walk-In Closet(s)
Heating Natural Gas
Cooling Electric
Flooring Carpet, Tile, Wood
Fireplaces Number 2
Fireplaces Type Basement, Great Room
Fireplace Y
Appliance Cooktop, Dishwasher, Disposal, Microwave, Refrigerator, Built-In Oven
Laundry Main Level, Off The Kitchen
Exterior
Garage true
Garage Spaces 2.0
Roof Type Composition
Building
Lot Description Cul-De-Sac, Treed
Entry Level 1.5 Stories
Sewer City/Public
Water Public
Structure Type Brick & Frame
Schools
Elementary Schools Arrowhead
Middle Schools Hocker Grove
High Schools Sm Northwest
School District Nan
Others
Ownership Estate/Trust
Acceptable Financing Cash, Conventional
Listing Terms Cash, Conventional
Read Less Info
Want to know what your home might be worth? Contact us for a FREE valuation!

Our team is ready to help you sell your home for the highest possible price ASAP







