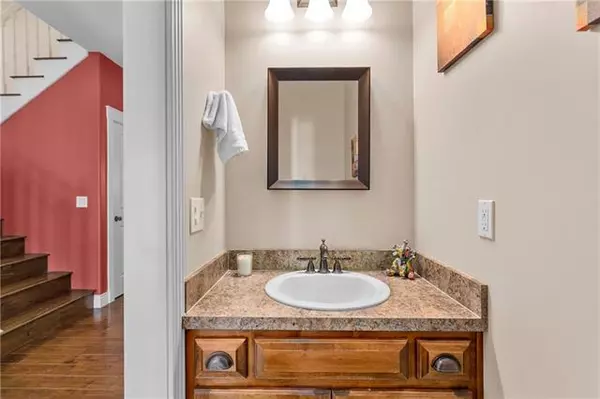$629,500
$629,500
For more information regarding the value of a property, please contact us for a free consultation.
5 Beds
4 Baths
4,548 SqFt
SOLD DATE : 04/07/2022
Key Details
Sold Price $629,500
Property Type Single Family Home
Sub Type Single Family Residence
Listing Status Sold
Purchase Type For Sale
Square Footage 4,548 sqft
Price per Sqft $138
Subdivision Other
MLS Listing ID 2367447
Sold Date 04/07/22
Style Craftsman, Traditional
Bedrooms 5
Full Baths 3
Half Baths 1
Year Built 2007
Annual Tax Amount $3,351
Lot Size 17.500 Acres
Acres 17.5
Lot Dimensions 762,300
Property Description
Don’t miss this amazing property situated on 17.5 partially treed acres! This home has everything, including a new 1-acre pond, 40x60 barn with electrical, 2 insulated horse stalls and a wood burning furnace. The home features an open floor plan w/ vaulted ceiling, large kitchen that flows into the dining room and a cozy living room complete a Quadra fire pellet stove fireplace. Stunning views from every seat in the house. This home was custom built in 2007. The gourmet kitchen features custom oak cabinets throughout and upgraded black appliances. This home has 5 bedrooms 3.5 baths and a loft, perfect for entertaining. The partially finished basement (approx. 75% complete), includes 2 of the bedrooms, 1 full bath and a kitchenette. The basement also includes a hidden storage and walk in vault. The main yard includes raised garden beds, chicken coop, fruit trees and great walking trails that will take you over your creek via bridge. You'll know your home when you drive in through your brand-new automated gate and up your newly graveled driveway.
You’ll love the serenity sitting out on the back porch swing just enjoying the peace and quiet, only 45 minutes from Kansas City Airport.
Come see for yourself, take your time to take it all in!
Location
State MO
County Caldwell
Rooms
Other Rooms Balcony/Loft
Basement true
Interior
Interior Features Ceiling Fan(s), Custom Cabinets, Kitchen Island, Pantry, Vaulted Ceiling, Walk-In Closet(s)
Heating Forced Air, Propane
Cooling Electric
Flooring Other, Wood
Fireplaces Number 1
Fireplaces Type Living Room
Fireplace Y
Appliance Cooktop, Dishwasher, Double Oven, Refrigerator, Built-In Oven
Laundry In Basement, Laundry Room
Exterior
Garage true
Garage Spaces 2.0
Fence Metal, Wood
Roof Type Composition
Building
Lot Description Acreage, Pond(s), Treed
Entry Level 2 Stories
Sewer Septic Tank
Water Public
Structure Type Stone Veneer, Wood Siding
Schools
Elementary Schools Polo
Middle Schools Polo
High Schools Polo
School District Polo
Others
Ownership Private
Acceptable Financing Cash, Conventional
Listing Terms Cash, Conventional
Read Less Info
Want to know what your home might be worth? Contact us for a FREE valuation!

Our team is ready to help you sell your home for the highest possible price ASAP







