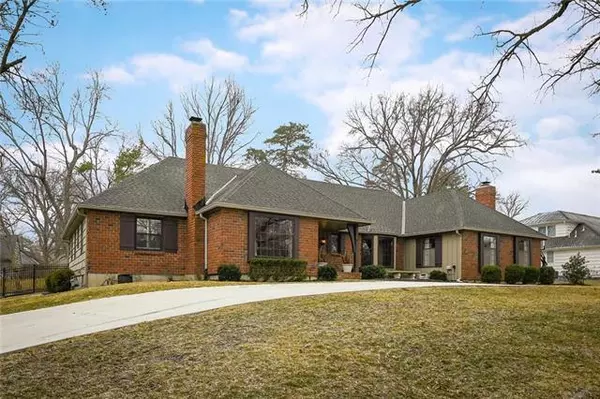$1,399,000
$1,399,000
For more information regarding the value of a property, please contact us for a free consultation.
5 Beds
6 Baths
5,300 SqFt
SOLD DATE : 04/14/2022
Key Details
Sold Price $1,399,000
Property Type Single Family Home
Sub Type Single Family Residence
Listing Status Sold
Purchase Type For Sale
Square Footage 5,300 sqft
Price per Sqft $263
Subdivision Sagamore Hills
MLS Listing ID 2365145
Sold Date 04/14/22
Style Traditional
Bedrooms 5
Full Baths 4
Half Baths 2
HOA Fees $3/ann
Year Built 1965
Annual Tax Amount $10,563
Lot Size 21144.000 Acres
Acres 21144.0
Property Description
Your dream home is waiting for you on this exquisite, wide tree-lined street. With ample amounts of living space and a flexible floor plan, this home includes three living areas with a fire place in each, allowing you to choose the function of each room. The formal dining and breakfast room off the kitchen sits by the mudroom/ pantry in between the kitchen and the garage, perfect space for a “drop zone” as you and your family enter the home. The private, main floor primary suite with large walk-in closet includes its own laundry room. Hardwood floors greet you across the entire first and second levels of the home, while two sets of stairs lead you to the basement. One of which takes you to the unfished portion, while the other takes you to the finished space great for tv/ video games, a pool table, ping pong table, and a half bath with yet another laundry space. The oversized three car garage with eight foot tall openings, great for cars of today, is positioned on the inviting large driveway that includes a new circle driveway for welcoming guests. Welcome home! Call me with any questions.
Location
State KS
County Johnson
Rooms
Other Rooms Breakfast Room, Formal Living Room, Main Floor BR, Main Floor Master, Mud Room
Basement true
Interior
Interior Features Ceiling Fan(s), Kitchen Island, Painted Cabinets, Pantry, Walk-In Closet(s), Wet Bar
Heating Forced Air, Zoned
Cooling Electric, Zoned
Flooring Carpet, Wood
Fireplaces Number 3
Fireplaces Type Family Room, Gas, Gas Starter, Great Room, Living Room
Equipment Fireplace Screen
Fireplace Y
Appliance Dishwasher, Disposal, Double Oven, Down Draft, Microwave, Refrigerator, Stainless Steel Appliance(s)
Laundry Bedroom Level, Main Level
Exterior
Exterior Feature Storm Doors
Parking Features true
Garage Spaces 3.0
Fence Metal, Wood
Roof Type Composition
Building
Lot Description City Lot
Entry Level 1.5 Stories
Sewer City/Public
Water Public
Structure Type Frame
Schools
Elementary Schools Belinder
Middle Schools Indian Hills
High Schools Sm East
School District Shawnee Mission
Others
HOA Fee Include Trash
Ownership Private
Acceptable Financing Cash, Conventional
Listing Terms Cash, Conventional
Read Less Info
Want to know what your home might be worth? Contact us for a FREE valuation!

Our team is ready to help you sell your home for the highest possible price ASAP







