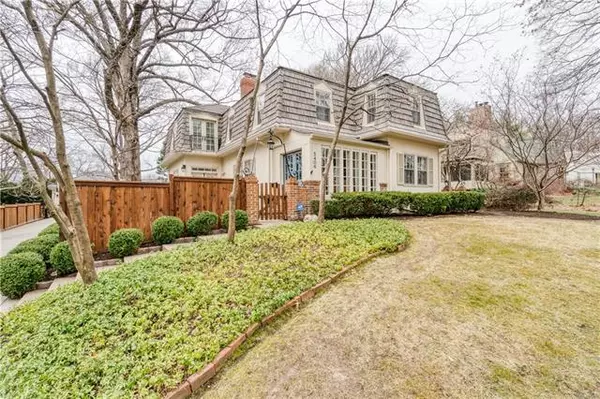$875,000
$875,000
For more information regarding the value of a property, please contact us for a free consultation.
4 Beds
3 Baths
3,306 SqFt
SOLD DATE : 04/15/2022
Key Details
Sold Price $875,000
Property Type Single Family Home
Sub Type Single Family Residence
Listing Status Sold
Purchase Type For Sale
Square Footage 3,306 sqft
Price per Sqft $264
Subdivision Fieldston
MLS Listing ID 2361405
Sold Date 04/15/22
Style French
Bedrooms 4
Full Baths 2
Half Baths 1
HOA Fees $8/ann
Year Built 1933
Annual Tax Amount $9,431
Lot Size 11338.000 Acres
Acres 11338.0
Property Description
The home you have been waiting for…. European charm and Classic updates. From the 10+ curb appeal, superb floor plan, SCREENED PORCH, and oversized two car garage, do not miss this home! The moment you go thru the entry gate, you will fall in love with the amazing flagstone patio offering fantastic outdoor living space. Then walk thru the double doors to the entrance hall and you know this home is special! The first and second levels offer beautiful hardwoods floors. You will enjoy the formal dining room-spacious, elegant and lovely windows w/lots of natural light. The living room is grand. The attractive fireplace and newer lighted built-ins adds to the details of this room. The oversized family room has doors to the flagstone patio, (great for entertaining), planation shutters and wet bar with cabinetry. This room opens to the informal dining area and amazing kitchen. SS appliances, Thermador oven, gas cook top, fridge, white cabinets, quartz Countertop and subway tile back splash. The kitchen entrance to the Perfect screened porch, with beadboard ceiling offers more living space. The grand Primary suite has its own entry way and hall with dbl doors, extra built in drawers and media cabinet. The BIG WALK IN closet has been professionally updated w/ shelving and divided spaces. The bathrm suite has a newer shower, dbl sinks and make-up area! In addition, a martini deck adds to the character of the room. The hall bath is updated and each bedroom has good closets w/organized designs for optimal use! The lower level was finished in 2015 with fam/play room and a nice utility room with sink and shelving. The backyard is fenced and level and the driveway is double wide so kids can ride bikes and play sports. The oversized 2 car garage can hold 2 huge SUVs plus has a bump out for bikes, trash cans and storage. If you desire a home with architectural design, commitment to updates and maintenance, a coveted street and a place to make memories, this is the home for you!
Location
State KS
County Johnson
Rooms
Other Rooms Family Room, Sun Room
Basement true
Interior
Interior Features Kitchen Island, Pantry, Walk-In Closet(s)
Heating Natural Gas
Cooling Gas
Flooring Wood
Fireplaces Number 1
Fireplaces Type Living Room
Fireplace Y
Appliance Dishwasher, Refrigerator, Gas Range
Laundry In Basement
Exterior
Parking Features true
Garage Spaces 2.0
Fence Wood
Roof Type Shake
Building
Lot Description Adjoin Greenspace, Sprinkler-In Ground, Treed
Entry Level 2 Stories
Sewer City/Public
Water Public
Structure Type Stucco
Schools
Elementary Schools Westwood View
Middle Schools Indian Hills
High Schools Sm East
School District Shawnee Mission
Others
HOA Fee Include Trash
Ownership Private
Read Less Info
Want to know what your home might be worth? Contact us for a FREE valuation!

Our team is ready to help you sell your home for the highest possible price ASAP







