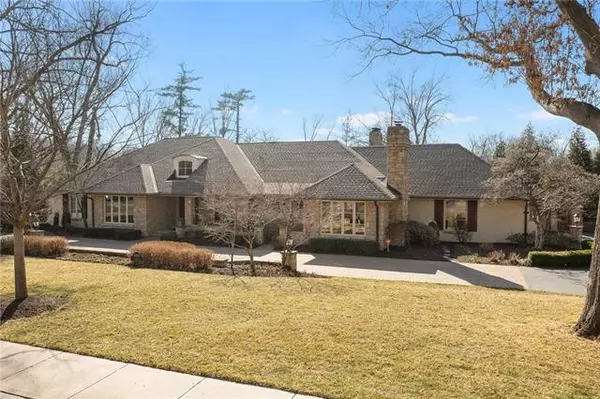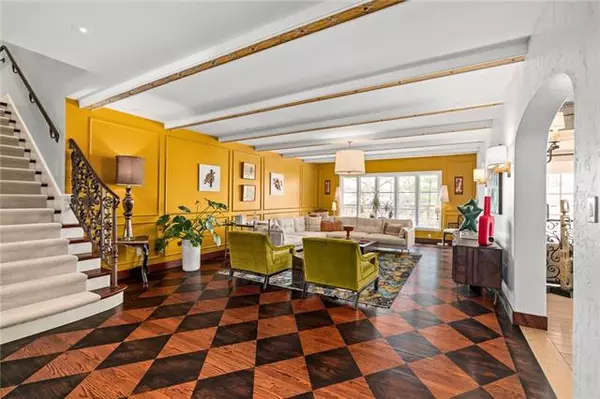$2,200,000
$2,200,000
For more information regarding the value of a property, please contact us for a free consultation.
3 Beds
7 Baths
5,576 SqFt
SOLD DATE : 04/15/2022
Key Details
Sold Price $2,200,000
Property Type Single Family Home
Sub Type Single Family Residence
Listing Status Sold
Purchase Type For Sale
Square Footage 5,576 sqft
Price per Sqft $394
Subdivision Indian Hills
MLS Listing ID 2369497
Sold Date 04/15/22
Style Traditional
Bedrooms 3
Full Baths 5
Half Baths 2
Year Built 1958
Annual Tax Amount $22,959
Lot Size 0.640 Acres
Acres 0.64
Property Description
This home is truly a show stopper!! Meticulously maintained is an understatement. Beautifully crafted floor plan with over 5500 sq feet. The entire first floor is designed for entertaining friends and family. Huge gourmet kitchen with enormous limestone island, and high-end appliances, double oven, oversized range hood, custom cabinets & copper sink. A Chef's delight. Additional Prep Kitchen has plenty of storage cabinets, beverage refrig, washer and dryer hook-ups and everything else you will need to prepare for your gatherings. Grand Primary bedroom on 1st floor has 2 en-suite's YES you read that correctly 2, with adjoining custom closets in each en-suite. Do not miss the basket weave patterned gas fireplace, or the iron balcony overlooking the lush yard. Beautiful French doors open from the sunroom to a glorious courtyard with multiple seating & entertaining areas. Natural stone outdoor kitchen with built-in grill & enormous patio. The grounds of this home will make every gardener in town jealous. The possibilities are endless in the huge finished bsmt with wet bar, wine cellar, sauna, full bath & 3 hobby/flex rooms with walkout to lower courtyard. Brand new composition roof. This home is truly one of a kind!! Every corner has been lovingly curated for the new owners. Each room truly has it's own charm & personality.
Location
State KS
County Johnson
Rooms
Other Rooms Breakfast Room, Den/Study, Entry, Family Room, Formal Living Room, Main Floor Master, Recreation Room, Sun Room
Basement true
Interior
Interior Features Kitchen Island, Pantry, Sauna, Vaulted Ceiling, Walk-In Closet(s), Wet Bar
Heating Electric, Natural Gas
Cooling Electric
Flooring Carpet, Wood
Fireplaces Number 3
Fireplaces Type Gas Starter, Hearth Room, Kitchen, Master Bedroom
Fireplace Y
Appliance Dishwasher, Disposal, Double Oven, Exhaust Hood, Microwave, Refrigerator, Gas Range, Stainless Steel Appliance(s)
Laundry Bedroom Level, Off The Kitchen
Exterior
Exterior Feature Outdoor Kitchen
Parking Features true
Garage Spaces 2.0
Fence Other
Roof Type Composition
Building
Lot Description City Lot, Level
Entry Level 1.5 Stories
Sewer City/Public
Water Public
Structure Type Brick
Schools
Elementary Schools Belinder
Middle Schools Indian Hills
High Schools Sm East
School District Shawnee Mission
Others
HOA Fee Include Trash
Ownership Private
Acceptable Financing Cash, Conventional
Listing Terms Cash, Conventional
Read Less Info
Want to know what your home might be worth? Contact us for a FREE valuation!

Our team is ready to help you sell your home for the highest possible price ASAP







