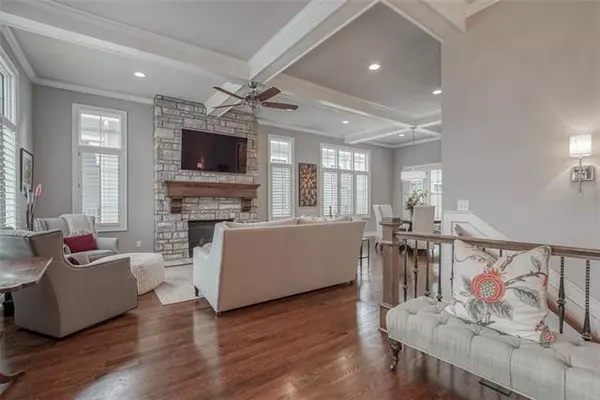$1,095,000
$1,095,000
For more information regarding the value of a property, please contact us for a free consultation.
3 Beds
3 Baths
3,223 SqFt
SOLD DATE : 04/14/2022
Key Details
Sold Price $1,095,000
Property Type Single Family Home
Sub Type Villa
Listing Status Sold
Purchase Type For Sale
Square Footage 3,223 sqft
Price per Sqft $339
Subdivision Meadowbrook Park
MLS Listing ID 2370636
Sold Date 04/14/22
Style Traditional
Bedrooms 3
Full Baths 3
HOA Fees $625/mo
Year Built 2019
Annual Tax Amount $11,164
Lot Size 4440.000 Acres
Acres 4440.0
Property Description
Welcome Home to Beautiful Meadowbrook Park. Don't miss this opportunity to move right in to this highly sought after neighborhood. This reverse story and a half attached home was a former model home which boasts views of the ponds and park area right outside your front door. You will be amazed by all the natural light flowing into the main floor open floorplan with tall ceilings. Enjoy entertaining family and friends using the gourmet kitchen with stainless appliances including double ovens, gas cooktop, quartz counters, custom cabinets and loads of storage. The kitchen opens up to the great room with a floor to ceiling stone fireplace. The main floor primary bedroom has tall ceilings and adjoining bath with free standing tub and large walk-in shower and walk-in closet. The outdoor covered lanai is very private and will be a favorite spot for enjoying a cup of coffee or relaxing with friends and family after a long day. HOA includes homeowners insurance for the structure of the home, roof repair and replacement, gutter cleaning, exterior paint, community pool and so much more. You will enjoy walking the 80+ acre park with trails, stocked lakes, community center, pickleball courts, and play areas. The neighborhood pool area is a favorite gathering place for residents all year long. Stroll over to The Market or Verbena for lunch or dinner. Your out of town guests can stay with you or at the new hotel located in the community. This is the perfect spot you have been looking for!
Location
State KS
County Johnson
Rooms
Other Rooms Den/Study, Great Room, Main Floor BR, Main Floor Master, Recreation Room
Basement true
Interior
Interior Features Ceiling Fan(s), Custom Cabinets, Kitchen Island, Pantry, Walk-In Closet(s)
Heating Forced Air
Cooling Electric
Flooring Carpet, Wood
Fireplaces Number 1
Fireplaces Type Great Room
Fireplace Y
Appliance Dishwasher, Disposal, Double Oven, Exhaust Hood, Humidifier, Microwave, Built-In Oven, Gas Range, Stainless Steel Appliance(s)
Laundry Laundry Room, Main Level
Exterior
Parking Features true
Garage Spaces 2.0
Amenities Available Community Center, Pool, Trail(s)
Roof Type Composition
Building
Lot Description Zero Lot Line
Entry Level Reverse 1.5 Story
Sewer City/Public
Water Public
Structure Type Stucco & Frame
Schools
Elementary Schools Trailwood
Middle Schools Indian Hills
High Schools Sm East
School District Shawnee Mission
Others
HOA Fee Include Curbside Recycle, Lawn Service, Management, Insurance, Snow Removal, Trash
Ownership Private
Acceptable Financing Cash, Conventional
Listing Terms Cash, Conventional
Read Less Info
Want to know what your home might be worth? Contact us for a FREE valuation!

Our team is ready to help you sell your home for the highest possible price ASAP







