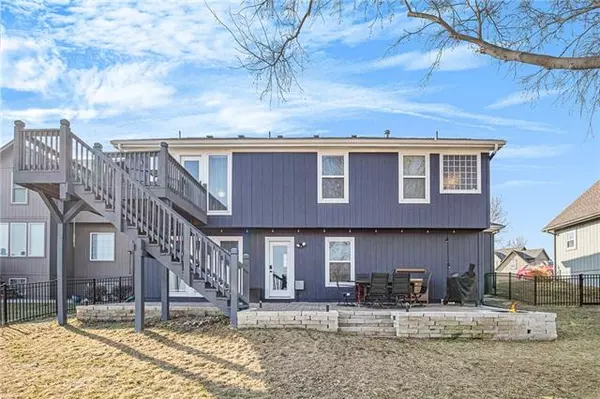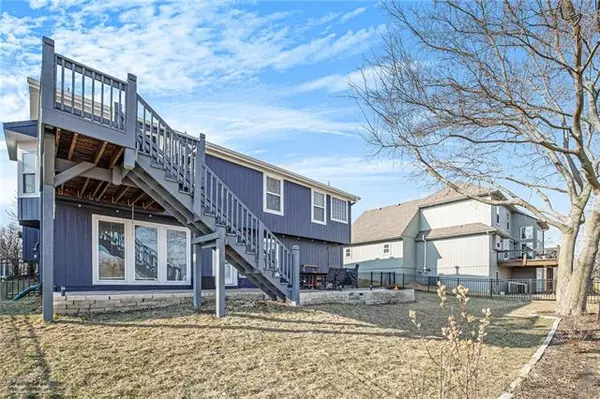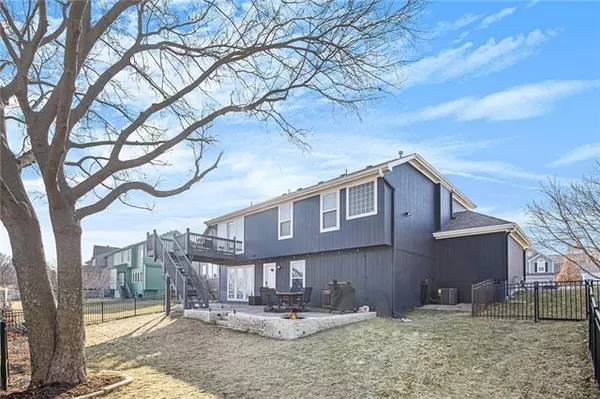$375,000
$375,000
For more information regarding the value of a property, please contact us for a free consultation.
3 Beds
3 Baths
2,231 SqFt
SOLD DATE : 04/18/2022
Key Details
Sold Price $375,000
Property Type Single Family Home
Sub Type Single Family Residence
Listing Status Sold
Purchase Type For Sale
Square Footage 2,231 sqft
Price per Sqft $168
Subdivision Lakepointe
MLS Listing ID 2368164
Sold Date 04/18/22
Style Contemporary, Traditional
Bedrooms 3
Full Baths 3
HOA Fees $33/ann
Year Built 2001
Annual Tax Amount $4,344
Lot Size 3365.000 Acres
Acres 3365.0
Lot Dimensions Cul De Sac
Property Description
RUN-Don't walk to see this unique version of the ever popular California Split with MAIN FLOOR MASTER! You must see this! Open and dramatic as you'd expect, but Master Suite and Laundry on Main level. You'll love the generous Great Room with soaring ceilings, TONS of natural light and Fireplace! Kitchen has been updated with AWESOME Quartz counter tops with Custom Stainless steel sink. Tons of cabinets and large dining area accented by soaring vaulted ceiling, more natural light and gleaming hardwood floors! Just down the hall to the MAIN FLOOR Utility Room and MAIN FLOOR Primary Suite which is both spacious and well appointed with walk-in closet and Ensuite Bath featuring generous double vanity, ceramic floors, separate shower and relaxing whirlpool tub! Up just a few stairs are 2 more Bedrooms and another Full Bath. On the lower level you'll find the ULTIMATE MAN CAVE....a whopping 38x15 Family Room with abundant space for both a large TV area around the Fireplace and room for Pool Table and 2nd sitting area that walks out to a HUGE CUSTOM PATIO with Firepit that over looks the fenced backyard. The 3rd Full Bath on this level makes it easy to add a 4th Bedroom. If needed simply adding 2 walls will create a 4th Bedroom (approx. 16x15+Walk-in closet). You'll love the quiet cul de sac setting with ZERO Thru traffic...it's a cul de sac off a cul de sac! INGROUND LAWN IRRIGATION SYSTEM keeps it LUSH AND GREEN all season long! TOP ALL THIS with a 3 Car Garage You don't have to be the first...but don't delay scheduling your tour of this amazing home. Rarely will you find all these features one home!
Location
State KS
County Johnson
Rooms
Other Rooms Breakfast Room, Family Room, Great Room, Main Floor Master, Subbasement
Basement true
Interior
Interior Features Ceiling Fan(s), Custom Cabinets, Painted Cabinets, Pantry, Smart Thermostat, Vaulted Ceiling, Walk-In Closet(s), Whirlpool Tub
Heating Forced Air
Cooling Electric
Flooring Carpet, Ceramic Floor, Wood
Fireplaces Number 2
Fireplaces Type Family Room, Gas Starter, Great Room
Equipment Back Flow Device, Fireplace Screen
Fireplace Y
Appliance Dishwasher, Disposal, Double Oven, Microwave, Built-In Electric Oven
Laundry Laundry Room, Main Level
Exterior
Exterior Feature Firepit
Garage true
Garage Spaces 3.0
Fence Metal
Amenities Available Play Area
Roof Type Composition
Building
Lot Description Cul-De-Sac, Sprinkler-In Ground
Entry Level California Split,Front/Back Split
Sewer City/Public
Water Public
Structure Type Frame
Schools
Elementary Schools Clear Creek
Middle Schools Monticello Trails
High Schools Mill Valley
School District De Soto
Others
HOA Fee Include Trash
Ownership Private
Acceptable Financing Cash, Conventional, FHA, VA Loan
Listing Terms Cash, Conventional, FHA, VA Loan
Read Less Info
Want to know what your home might be worth? Contact us for a FREE valuation!

Our team is ready to help you sell your home for the highest possible price ASAP







