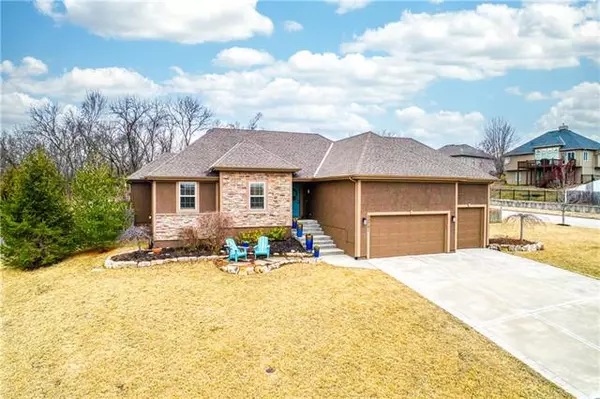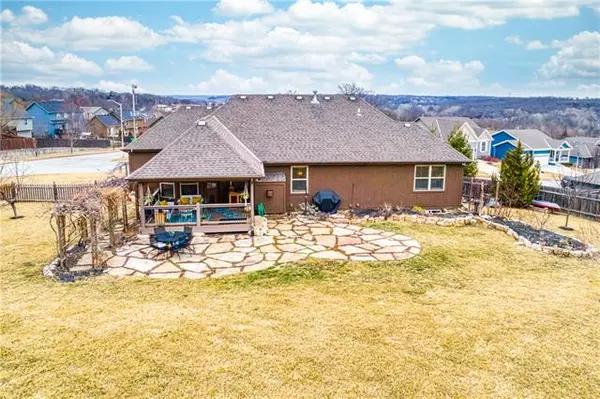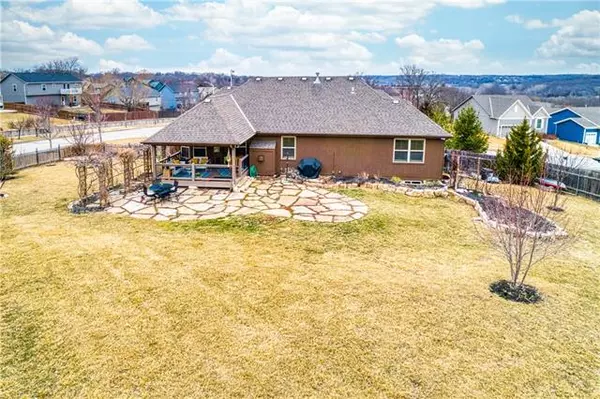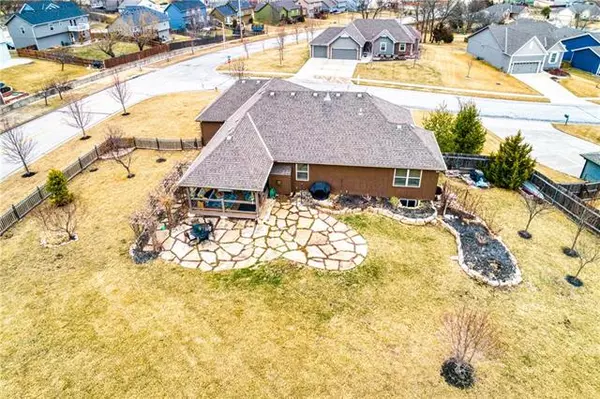$399,000
$399,000
For more information regarding the value of a property, please contact us for a free consultation.
4 Beds
3 Baths
2,377 SqFt
SOLD DATE : 04/21/2022
Key Details
Sold Price $399,000
Property Type Single Family Home
Sub Type Single Family Residence
Listing Status Sold
Purchase Type For Sale
Square Footage 2,377 sqft
Price per Sqft $167
Subdivision Brittany Ridge
MLS Listing ID 2369732
Sold Date 04/21/22
Bedrooms 4
Full Baths 3
HOA Fees $8/ann
Year Built 2012
Annual Tax Amount $4,382
Lot Size 0.540 Acres
Acres 0.54
Property Description
Fall in love with this one owner Ranch with 4 bedroom +office/hobby room, 3 bath, and 3 car garage. Open floor plan with plantation shutters, granite counters, new stainless appliances, 2 pantry cabinets, gas fireplace plus jetted tub in master bath. Down stairs you will discover a large family room, 2nd master bedroom/bathroom with double shower and granite double vanity, an office/hobby room and a large storage room. Half acre corner lot will not disappoint with gorgeous landscaping: flagstone patios, covered deck, raised beds with herbs, perennials, bulbs, flowering shrubs plus several fruit trees including peach, apple, pear, plum & cherry, blackberrys, grapes & blueberries.
Location
State KS
County Johnson
Rooms
Other Rooms Family Room, Main Floor BR, Main Floor Master, Office
Basement true
Interior
Interior Features Ceiling Fan(s), Kitchen Island, Stained Cabinets, Vaulted Ceiling, Walk-In Closet(s)
Heating Natural Gas
Cooling Electric
Flooring Carpet, Ceramic Floor, Wood
Fireplaces Number 1
Fireplaces Type Gas, Living Room
Fireplace Y
Appliance Dishwasher, Disposal, Humidifier, Microwave, Built-In Electric Oven, Stainless Steel Appliance(s), Water Softener
Laundry Laundry Closet, Main Level
Exterior
Garage true
Garage Spaces 3.0
Fence Metal, Wood
Roof Type Composition
Building
Lot Description Corner Lot, Sprinkler-In Ground, Treed
Entry Level Ranch
Sewer City/Public
Water Public
Structure Type Stone Veneer, Stucco & Frame
Schools
Elementary Schools Horizon
Middle Schools Mill Creek
High Schools Mill Valley
School District De Soto
Others
Ownership Private
Acceptable Financing Cash, Conventional, FHA, VA Loan
Listing Terms Cash, Conventional, FHA, VA Loan
Read Less Info
Want to know what your home might be worth? Contact us for a FREE valuation!

Our team is ready to help you sell your home for the highest possible price ASAP







