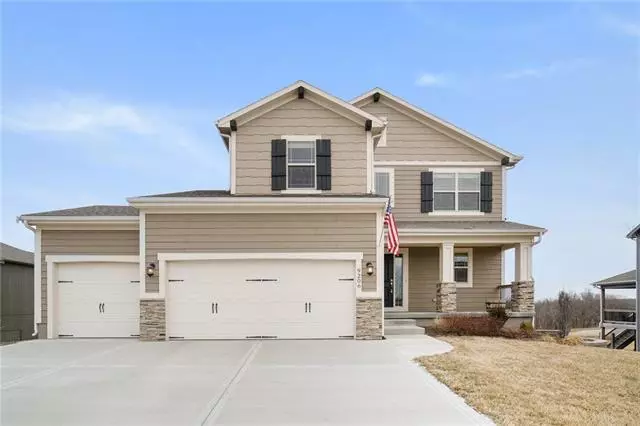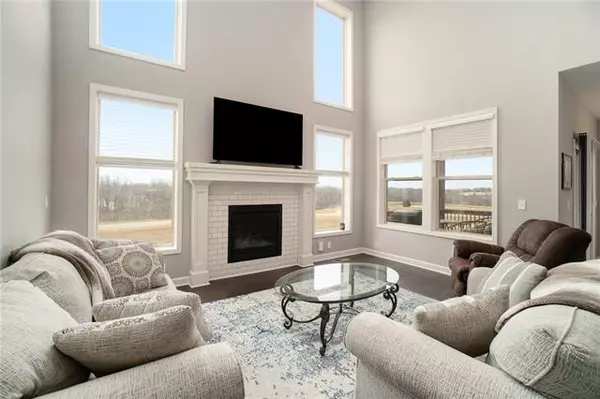$410,000
$410,000
For more information regarding the value of a property, please contact us for a free consultation.
4 Beds
3 Baths
2,202 SqFt
SOLD DATE : 04/13/2022
Key Details
Sold Price $410,000
Property Type Single Family Home
Sub Type Single Family Residence
Listing Status Sold
Purchase Type For Sale
Square Footage 2,202 sqft
Price per Sqft $186
Subdivision Somerbrook
MLS Listing ID 2366847
Sold Date 04/13/22
Style Traditional
Bedrooms 4
Full Baths 2
Half Baths 1
HOA Fees $20/ann
Year Built 2018
Annual Tax Amount $4,222
Lot Size 12090.000 Acres
Acres 12090.0
Property Description
No fault to sellers, buyers got cold feet. Better than new in the highly coveted Liberty school district. Welcome home to this dazzling 4 Bed 2.5 Bath w/ open concept main floor. Great room boasts its soaring 2 story ceilings, is loaded in natural light through picture windows framing a handsome fireplace. Spacious eat-in dining/kitchen combo w/party size center island, stained cabinets ,sparkling Granite countertops, walk-in pantry & matching SS appliances make this a chefs dream kitchen. Enjoy the views from the comfort of your covered porch overlooking the private (electric) fenced-in backyard w/sprinkler system, extended patio and stone firepit. Luxury Master bedroom & private spa-like bath displaying a double sink vanity, tiled walk-in shower, huge walk-in closet. Unfinished walkup LL is ready for its new owners to make it their own. Daylight windows would allow for future bedrooms or would make for a huge bonus family room/recreation space or both! Hurry now as this opportunity won't last long! Buyers agent to confirm room measurements, lot size, square footage and school district information.
Location
State MO
County Clay
Rooms
Other Rooms Breakfast Room, Entry, Great Room, Main Floor Master
Basement true
Interior
Interior Features Ceiling Fan(s), Custom Cabinets, Kitchen Island, Pantry, Stained Cabinets, Vaulted Ceiling, Walk-In Closet(s)
Heating Natural Gas
Cooling Electric
Flooring Carpet, Wood
Fireplaces Number 1
Fireplaces Type Gas, Great Room
Fireplace Y
Appliance Dishwasher, Disposal, Dryer, Microwave, Refrigerator, Gas Range, Stainless Steel Appliance(s), Washer
Laundry Laundry Room, Main Level
Exterior
Exterior Feature Firepit
Garage true
Garage Spaces 3.0
Fence Other
Amenities Available Other, Play Area, Pool
Roof Type Composition
Parking Type Attached, Garage Door Opener, Garage Faces Front
Building
Lot Description Adjoin Greenspace, City Lot, Sprinkler-In Ground
Entry Level 1.5 Stories
Sewer City/Public
Water Public
Structure Type Lap Siding, Stone Trim
Schools
Elementary Schools Warren Hills
Middle Schools South Valley
High Schools Liberty North
School District Liberty
Others
HOA Fee Include Trash
Ownership Private
Acceptable Financing Cash, Conventional, FHA, VA Loan
Listing Terms Cash, Conventional, FHA, VA Loan
Read Less Info
Want to know what your home might be worth? Contact us for a FREE valuation!

Our team is ready to help you sell your home for the highest possible price ASAP







