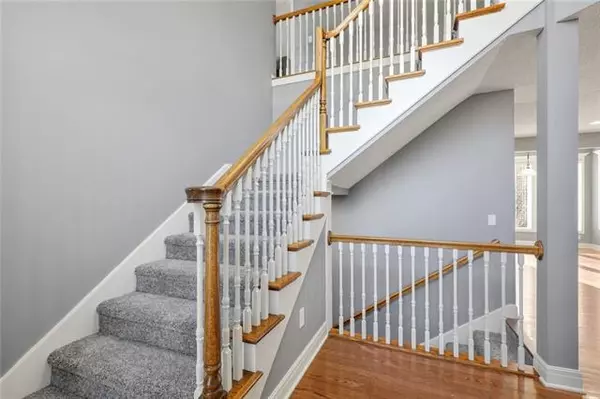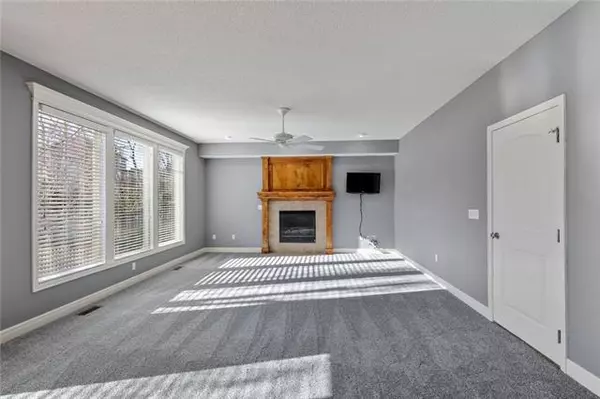$460,000
$460,000
For more information regarding the value of a property, please contact us for a free consultation.
4 Beds
4 Baths
2,808 SqFt
SOLD DATE : 04/27/2022
Key Details
Sold Price $460,000
Property Type Single Family Home
Sub Type Single Family Residence
Listing Status Sold
Purchase Type For Sale
Square Footage 2,808 sqft
Price per Sqft $163
Subdivision Highland Ridge- Woods Of
MLS Listing ID 2374461
Sold Date 04/27/22
Style Traditional
Bedrooms 4
Full Baths 4
HOA Fees $45/ann
Year Built 2003
Annual Tax Amount $4,500
Lot Size 10515.000 Acres
Acres 10515.0
Property Description
Who's ready for the BEST house in the neighborhood?!? Well, here it is! This is a custom built home in a lovely cul de sac. Perfectly maintained and now includes new interior and exterior paint! Brand new carpet throughout. Hardwoods in the entry and into the kitchen. Tons of rich cabinets and a walk in pantry. 2 office spaces or bedrooms or formal dining/office, the sky is the limit! Large family room with fireplace. Surround sound in many rooms and video security system. Upstairs is a large master bedroom and bath complete with a massive walk in closet. The second large bedroom has a private bath and the 3rd & 4th bedroom walk in closets and jack&jill bathroom. HUGE unfinished walk out basement. And this garage is a DREAM!!! approx 900 sq feet, tandem, SO MUCH SPACE, and 8 foot tall doors for those big trucks, boats or tailers. There's a 20 amp RV outlet in the garage, gas&electric connections for a future heater unit, water line for garage fridge ice maker, hot&cold hose bib connections, extra insulation and extra outlets throughout the garage. Seller had the driveway and front stoop plumbed for radiant heat. Wow!! Lovely fenced backyard, fantastic neighborhood. Can close quickly!
Location
State KS
County Johnson
Rooms
Other Rooms Breakfast Room, Den/Study, Fam Rm Main Level, Formal Living Room, Office, Sitting Room
Basement true
Interior
Interior Features Ceiling Fan(s), Kitchen Island, Pantry, Vaulted Ceiling, Walk-In Closet(s)
Heating Heatpump/Gas
Cooling Electric, Heat Pump
Flooring Carpet, Wood
Fireplaces Number 1
Fireplaces Type Living Room
Fireplace Y
Appliance Dishwasher, Disposal, Microwave, Refrigerator, Built-In Electric Oven
Laundry Bedroom Level
Exterior
Parking Features true
Garage Spaces 4.0
Fence Wood
Amenities Available Pool
Roof Type Composition
Building
Lot Description Cul-De-Sac
Entry Level 2 Stories
Sewer City/Public
Water Public
Structure Type Frame
Schools
Elementary Schools Belmont
Middle Schools Mill Creek
High Schools Mill Valley
School District De Soto
Others
HOA Fee Include Curbside Recycle, Trash
Ownership Private
Acceptable Financing Cash, Conventional, FHA, VA Loan
Listing Terms Cash, Conventional, FHA, VA Loan
Read Less Info
Want to know what your home might be worth? Contact us for a FREE valuation!

Our team is ready to help you sell your home for the highest possible price ASAP







