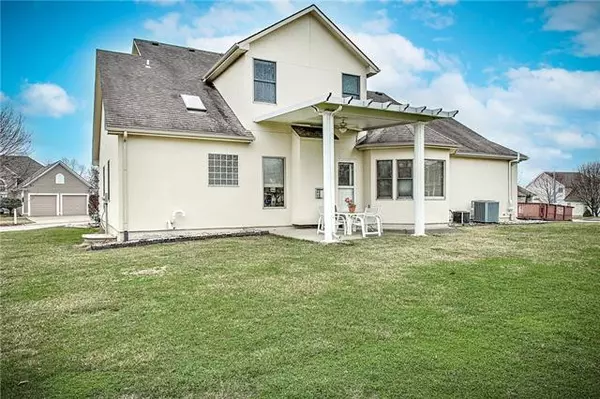$410,000
$410,000
For more information regarding the value of a property, please contact us for a free consultation.
4 Beds
5 Baths
3,040 SqFt
SOLD DATE : 04/29/2022
Key Details
Sold Price $410,000
Property Type Single Family Home
Sub Type Single Family Residence
Listing Status Sold
Purchase Type For Sale
Square Footage 3,040 sqft
Price per Sqft $134
Subdivision Four Pillars
MLS Listing ID 2371702
Sold Date 04/29/22
Style Traditional
Bedrooms 4
Full Baths 4
Half Baths 1
Year Built 2005
Annual Tax Amount $4,018
Lot Size 15159.000 Acres
Acres 15159.0
Lot Dimensions 90x125x115x124
Property Description
Originally Custom Built. So many extras in this home.. Impressive 2 Story Entryway.. Office with Built ins. Great Room with Gas fireplace, hardwood floors throughout. Eat in Kitchen with new hardwood floors, island, so many custom cabinets, Jennair Appliances and large pantry. Formal Dining room. Huge laundry room off kitchen with sink. Main Floor Master Suite with large walk-in closet, double vanity in bath with nice shower and whirlpool tub. Bonus room on 2nd floor with Skylight and wetbar along with 3 very large bedrooms all have walk in closets. Has 1872 square feet of unfinished daylight basement just waiting for the new homeowner to make their personal touches with tall ceilings and full bath. Covered patio and very nice 3 car garage on a corner lot. Don't miss this one! "selling as is"
Location
State MO
County Jackson
Rooms
Other Rooms Great Room, Media Room, Office
Basement true
Interior
Interior Features Ceiling Fan(s), Kitchen Island, Pantry, Skylight(s), Vaulted Ceiling, Walk-In Closet(s), Whirlpool Tub
Heating Forced Air, Heatpump/Gas
Cooling Electric, Zoned
Flooring Carpet, Wood
Fireplaces Number 1
Fireplaces Type Living Room
Fireplace Y
Appliance Dishwasher, Disposal, Microwave, Built-In Oven, Gas Range
Laundry Main Level, Off The Kitchen
Exterior
Exterior Feature Storm Doors
Garage true
Garage Spaces 3.0
Roof Type Composition
Building
Lot Description Corner Lot
Entry Level 1.5 Stories
Sewer City/Public
Water Public
Structure Type Stucco
Schools
Elementary Schools Prairie Branch
Middle Schools Grain Valley North
High Schools Grain Valley
School District Grain Valley
Others
Ownership Private
Acceptable Financing Cash, Conventional, FHA, VA Loan
Listing Terms Cash, Conventional, FHA, VA Loan
Read Less Info
Want to know what your home might be worth? Contact us for a FREE valuation!

Our team is ready to help you sell your home for the highest possible price ASAP







