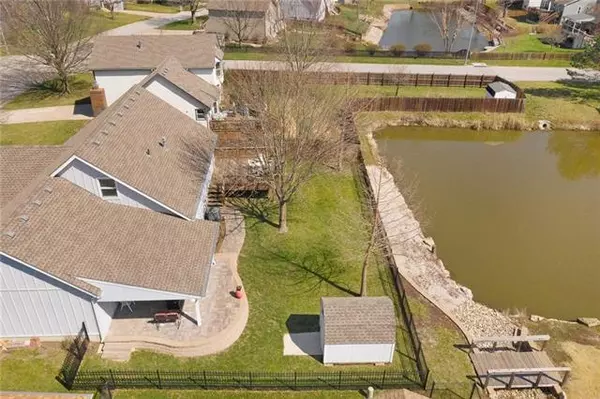$330,000
$330,000
For more information regarding the value of a property, please contact us for a free consultation.
4 Beds
4 Baths
2,028 SqFt
SOLD DATE : 04/28/2022
Key Details
Sold Price $330,000
Property Type Single Family Home
Sub Type Single Family Residence
Listing Status Sold
Purchase Type For Sale
Square Footage 2,028 sqft
Price per Sqft $162
Subdivision City View Farms
MLS Listing ID 2369722
Sold Date 04/28/22
Style Traditional
Bedrooms 4
Full Baths 4
Year Built 1987
Annual Tax Amount $3,865
Lot Size 14459.000 Acres
Acres 14459.0
Property Description
This 4 Bedroom/4 Full Bath home is more spacious than the square footage might indicate. 2 Bedrooms on the main floor. One bedroom on the 2nd level. 1 Bedroom on the lower level. All with their own bathroom. 16 foot ceiling in the living room. Vaulted ceiling in the kitchen. This home has been well maintained and DOES NOT show its age. There have been SO many updates in the last few years. This home boasts a beautiful ceiling to floor fireplace; a 20x20 covered patio (pavers) that overlooks your very own pond; new microwave in 2020 with venting for the gas stove to the outside; roof/gutters/garage door/wrought iron fencing/refrigerator/sump pump-ALL REPLACED within the last 5 years. No popcorn ceilings in this home. All interior doors have been replaced. A HUGE 32x15 recreation/entertainment center on the lower level. Good size storage shed. This home can accomodate a large family with plenty of privacy and separation, if needed. DESOTO SCHOOL DISTRICT - BELMONT ELEMENTARY SCHOOL JUST 2 BLOCKS AWAY!! Stop by the wonderful Shawnee City Park (Wilder Bluff Park) off of 55th Street - Find a shelter, walking trail, playground equipment, picnic tables..plenty of green space!!
Location
State KS
County Johnson
Rooms
Other Rooms Family Room, Main Floor Master, Recreation Room
Basement true
Interior
Interior Features Ceiling Fan(s), Vaulted Ceiling, Walk-In Closet(s)
Heating Forced Air
Cooling Electric
Flooring Carpet, Tile, Wood
Fireplaces Number 1
Fireplaces Type Gas, Heat Circulator, Living Room
Fireplace Y
Appliance Dishwasher, Disposal, Dryer, Exhaust Hood, Microwave, Refrigerator, Gas Range, Washer
Laundry Laundry Closet, Main Level
Exterior
Garage true
Garage Spaces 2.0
Fence Metal
Roof Type Composition
Building
Lot Description City Lot, Pond(s)
Entry Level 1.5 Stories
Sewer City/Public
Water Public
Structure Type Board/Batten, Frame
Schools
Elementary Schools Belmont
Middle Schools Mill Creek
High Schools De Soto
School District De Soto
Others
Ownership Private
Acceptable Financing Cash, Conventional, FHA, VA Loan
Listing Terms Cash, Conventional, FHA, VA Loan
Read Less Info
Want to know what your home might be worth? Contact us for a FREE valuation!

Our team is ready to help you sell your home for the highest possible price ASAP







