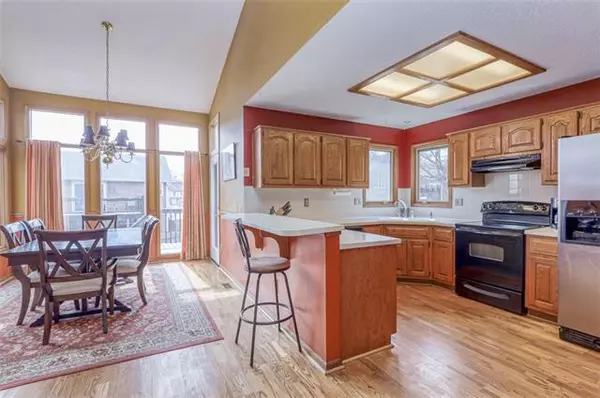$320,000
$320,000
For more information regarding the value of a property, please contact us for a free consultation.
3 Beds
3 Baths
2,041 SqFt
SOLD DATE : 05/03/2022
Key Details
Sold Price $320,000
Property Type Single Family Home
Sub Type Single Family Residence
Listing Status Sold
Purchase Type For Sale
Square Footage 2,041 sqft
Price per Sqft $156
Subdivision Woodland Park
MLS Listing ID 2368268
Sold Date 05/03/22
Style Traditional
Bedrooms 3
Full Baths 3
HOA Fees $29/ann
Year Built 1989
Annual Tax Amount $3,647
Lot Size 7654.000 Acres
Acres 7654.0
Property Description
Light and bright home full of natural sunlight on quiet end of cul-de-sac lot! The cathedral vaulted great room will greet you as you enter this home. Follow the hardwood floors to open kitchen and breakfast room with door to large deck. Spacious family room with brick fireplace flanked with built-in shelving plus access to patio and backyard. Large master bedroom with private full bath including his and her vanities, walk-in closet and shower. Finished lower level offers a bonus room (which would make an ideal home office space), full bathroom, laundry room and additional storage space. Some updates include; composition roof (2017) insulated garage doors (2020), water heater (2016) and roof (2017). Great opportunity in fantastic Shawnee neighborhood, close to everything.
Location
State KS
County Johnson
Rooms
Other Rooms Breakfast Room, Family Room, Great Room
Basement true
Interior
Interior Features Ceiling Fan(s), Vaulted Ceiling, Walk-In Closet(s)
Heating Forced Air
Cooling Electric
Flooring Carpet, Wood
Fireplaces Number 1
Fireplaces Type Family Room
Fireplace Y
Appliance Dishwasher, Disposal
Laundry Lower Level
Exterior
Garage true
Garage Spaces 2.0
Fence Wood
Roof Type Composition
Building
Lot Description Cul-De-Sac, Treed
Entry Level Atrium Split
Sewer City/Public
Water Public
Structure Type Frame
Schools
Elementary Schools Prairie Ridge
Middle Schools Monticello Trails
High Schools Mill Valley
School District De Soto
Others
HOA Fee Include Trash
Ownership Private
Acceptable Financing Cash, Conventional, FHA, VA Loan
Listing Terms Cash, Conventional, FHA, VA Loan
Read Less Info
Want to know what your home might be worth? Contact us for a FREE valuation!

Our team is ready to help you sell your home for the highest possible price ASAP







