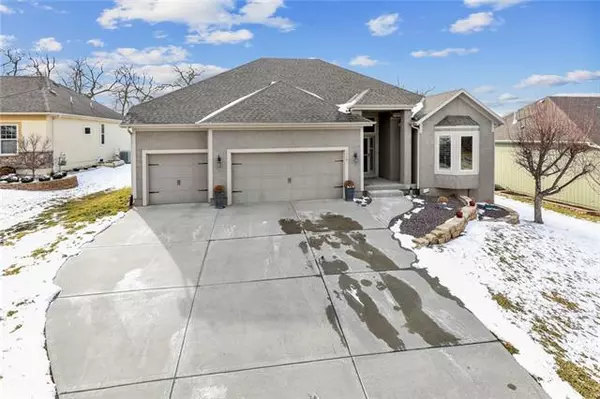$415,000
$415,000
For more information regarding the value of a property, please contact us for a free consultation.
4 Beds
3 Baths
2,514 SqFt
SOLD DATE : 04/29/2022
Key Details
Sold Price $415,000
Property Type Single Family Home
Sub Type Single Family Residence
Listing Status Sold
Purchase Type For Sale
Square Footage 2,514 sqft
Price per Sqft $165
Subdivision Highland Ridge
MLS Listing ID 2369692
Sold Date 04/29/22
Style Traditional
Bedrooms 4
Full Baths 3
HOA Fees $45/ann
Year Built 2009
Annual Tax Amount $4,977
Lot Size 12142.000 Acres
Acres 12142.0
Property Description
BACKING UP TO THE NEW 40 ACRE CITY PARK, WILDER BLUFF PARK, THIS STUNNING REVERSE 1 1/2 STORY IS LOCATED ON A CUL DE SAC. IT FEATURES A GRACIOUS ENTRY LEADING TO A SUNNYGREAT ROOM WITH 11 1/2' CEILINGS & FRPL. HARDWOODS IN THE DINING AREA AND KITCHEN. KITCHEN HAS GRANITE COUNTERS, AN ISLAND AND A GENEROUS WALK-IN PANTRY. FIRST FLOOR OFFERS THE MASTER BEDROOM WITH COFFERED CEILING PLUS 2ND BEDROOM/OFFICE AND BATH. PLANTATION SHUTTERS IN BOTH FIRST FLOOR BEDROOMS. DAYLIGHT LOWER LEVEL IS FINISHED WITH A LARGE FAMILY ROOM PLUS BEDROOMS 3 AND 4 WITH A 3RD FULL BATH. HIGH CEILINGS!! PERFECT FOR ENERTAINING. THE GENEROUS UNFINISHED AREA IS PERFECT HANDYMEN OR CRAFTS CENTRAL VAC, SECURITY SYSTEM W/ADT-PROTECTION ONE (SKYBELL (DOORBELL) IS PART OF THIS SYSTEM. HWH IS 2 YRS OLD W/10 YR WARRANTY. KIT. REFRIGERATOR IS 3 YR NEW & BEING LEFT. ENJOY THE PARK VIEW FROM THE COVERED DECK - YARD IS FENCED AND HAS A NEW SPRINKLER SYSTEM. BONUS, GARDEN READY TO PLANT. WALKING ENTRANCE TO PARK IS ONE DOOR AWAY FROM HOME OR GATE IN BACK FENCE.
Location
State KS
County Johnson
Rooms
Other Rooms Entry, Great Room, Main Floor BR, Main Floor Master, Recreation Room
Basement true
Interior
Interior Features All Window Cover, Ceiling Fan(s), Central Vacuum, Kitchen Island, Pantry, Stained Cabinets, Walk-In Closet(s)
Heating Natural Gas
Cooling Electric
Flooring Carpet, Tile, Wood
Fireplaces Number 1
Fireplaces Type Great Room
Fireplace Y
Appliance Cooktop, Dishwasher, Disposal, Exhaust Hood, Refrigerator, Built-In Oven
Laundry Main Level, Off The Kitchen
Exterior
Parking Features true
Garage Spaces 3.0
Fence Metal, Wood
Amenities Available Pool
Roof Type Composition
Building
Lot Description Adjoin Greenspace, Cul-De-Sac, Sprinkler-In Ground
Entry Level Reverse 1.5 Story
Sewer City/Public
Water Public
Structure Type Stucco & Frame
Schools
Elementary Schools Belmont
Middle Schools Mill Creek
High Schools Mill Valley
School District De Soto
Others
HOA Fee Include Curbside Recycle, Trash
Ownership Corporate Relo
Acceptable Financing Cash, Conventional
Listing Terms Cash, Conventional
Read Less Info
Want to know what your home might be worth? Contact us for a FREE valuation!

Our team is ready to help you sell your home for the highest possible price ASAP







