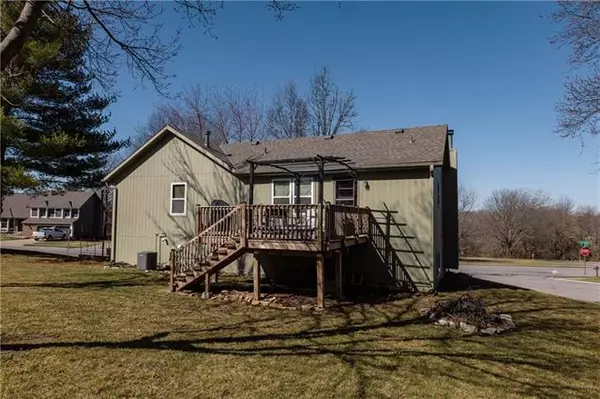$285,000
$285,000
For more information regarding the value of a property, please contact us for a free consultation.
4 Beds
3 Baths
1,754 SqFt
SOLD DATE : 05/05/2022
Key Details
Sold Price $285,000
Property Type Single Family Home
Sub Type Single Family Residence
Listing Status Sold
Purchase Type For Sale
Square Footage 1,754 sqft
Price per Sqft $162
Subdivision Persimmon Hill
MLS Listing ID 2369521
Sold Date 05/05/22
Bedrooms 4
Full Baths 2
Half Baths 1
HOA Fees $25/ann
Year Built 1985
Annual Tax Amount $3,168
Lot Size 13624.000 Acres
Acres 13624.0
Property Description
Located directly across from the tennis courts and community pool, you won’t want to miss this beautiful front-to-back split level home with over 1750 sq feet and a two-car garage on a HUGE corner lot! This 4 bedroom, 2.5 bath home is ready for you to move in and make it yours! The first floor living room offers a beautiful brick gas fireplace, while the windows provide ample natural light. The dining room and kitchen overlook the living room providing a fantastic entertaining area with soaring ceilings! The kitchen offers stainless steel appliances with ample space for cooking. Off the kitchen is a door that opens to the deck that is perfect for hanging out with friends or family. The master suite is large with his and hers closets, a vanity and shower. The finished lower level includes the utility room, an additional half bath and a bedroom that could be turned into a kid’s playroom, guest room, additional family room or a work from home space! Upgrades in the last five years include a new roof, central AC, driveway, deck, siding/paint, and some of the windows were replaced. Don't miss this one!
Location
State KS
County Johnson
Rooms
Basement true
Interior
Interior Features Vaulted Ceiling
Heating Forced Air
Cooling Electric
Flooring Carpet, Laminate
Fireplaces Number 1
Fireplaces Type Living Room
Fireplace Y
Appliance Dishwasher, Disposal, Exhaust Hood, Microwave, Built-In Oven
Laundry Lower Level
Exterior
Parking Features true
Garage Spaces 2.0
Fence Partial
Amenities Available Pickleball Court(s), Play Area, Pool, Tennis Court(s), Trail(s)
Roof Type Composition
Building
Lot Description City Lot, Corner Lot, Treed
Entry Level Front/Back Split
Sewer City/Public
Water Public
Structure Type Board/Batten
Schools
Elementary Schools Prairie Center
Middle Schools Oregon Trail
High Schools Olathe North
School District Olathe
Others
Ownership Private
Acceptable Financing Cash, Conventional, FHA, VA Loan
Listing Terms Cash, Conventional, FHA, VA Loan
Special Listing Condition As Is
Read Less Info
Want to know what your home might be worth? Contact us for a FREE valuation!

Our team is ready to help you sell your home for the highest possible price ASAP







