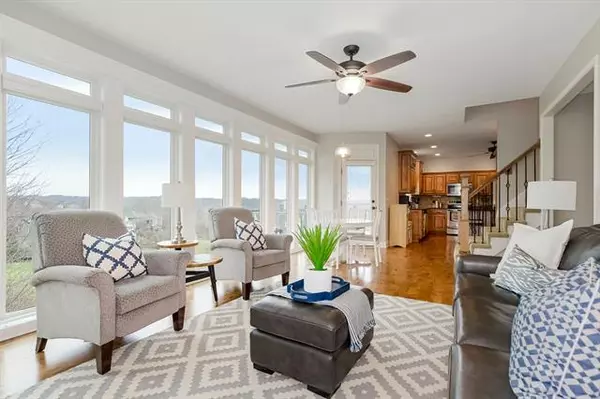$475,000
$475,000
For more information regarding the value of a property, please contact us for a free consultation.
4 Beds
5 Baths
3,861 SqFt
SOLD DATE : 05/06/2022
Key Details
Sold Price $475,000
Property Type Single Family Home
Sub Type Single Family Residence
Listing Status Sold
Purchase Type For Sale
Square Footage 3,861 sqft
Price per Sqft $123
Subdivision The Woods Of Hidden Valley
MLS Listing ID 2372846
Sold Date 05/06/22
Style Traditional
Bedrooms 4
Full Baths 4
Half Baths 1
HOA Fees $33/ann
Year Built 1999
Annual Tax Amount $5,002
Lot Size 0.300 Acres
Acres 0.3
Property Description
Stunning in Shawnee! This beautiful home in The Woods of Hidden Valley has it all—location, square footage, and more! The home sits on a quiet cul-de-sac and backs up to incredible greenspace great for exploring, sledding, or whatever outdoor activity brings you joy. Take in the views, star gazing, and wildlife spotting (a bald eagle!) from the two-story deck OR the screened-in-patio off the walk out basement. The kitchen boasts beautiful maple cabinets and stainless-steel appliances with a new refrigerator. Ample living space on the main floor, plus an office, and a wall of windows to let in the natural light. The finished basement has a bar with beverage taps, a mini fridge, pool table area, fitness room with gym grade rubber flooring, and a built-in playhouse with a slide for the kids (or grownups)! You will enjoy the sizable master bedroom with ensuite and walk-in closet. Plenty of updates: all windows have been updated, windows on north and east side replaced in 2020, new interior paint, refreshed exterior paint, updated bath fixtures, new shower doors, new smart thermostat, new blinds on north and south side of home, and a beautiful barn door system in master ensuite. Get ready to call this amazing house home!
Location
State KS
County Johnson
Rooms
Other Rooms Den/Study, Enclosed Porch, Exercise Room, Family Room, Great Room, Office, Recreation Room
Basement true
Interior
Interior Features Ceiling Fan(s), Kitchen Island, Pantry, Smart Thermostat, Stained Cabinets, Vaulted Ceiling, Walk-In Closet(s), Wet Bar
Heating Forced Air, Forced Air
Cooling Electric
Flooring Carpet, Ceramic Floor, Wood
Fireplaces Number 1
Fireplaces Type Gas, Hearth Room
Fireplace Y
Appliance Cooktop, Dishwasher, Disposal, Microwave, Refrigerator
Laundry Main Level, Off The Kitchen
Exterior
Garage true
Garage Spaces 3.0
Roof Type Composition
Building
Lot Description Adjoin Greenspace, City Limits, Cul-De-Sac, Sprinkler-In Ground
Entry Level 2 Stories
Sewer City/Public
Water Public
Structure Type Frame
Schools
Elementary Schools Ray Marsh
Middle Schools Trailridge
High Schools Sm Northwest
School District Shawnee Mission
Others
HOA Fee Include Curbside Recycle, Trash
Ownership Private
Acceptable Financing Cash, Conventional, FHA, VA Loan
Listing Terms Cash, Conventional, FHA, VA Loan
Read Less Info
Want to know what your home might be worth? Contact us for a FREE valuation!

Our team is ready to help you sell your home for the highest possible price ASAP







