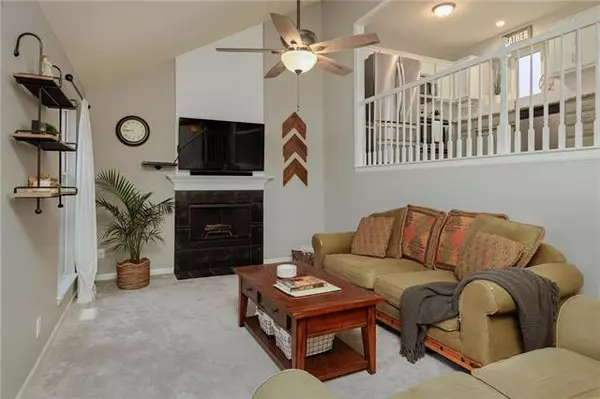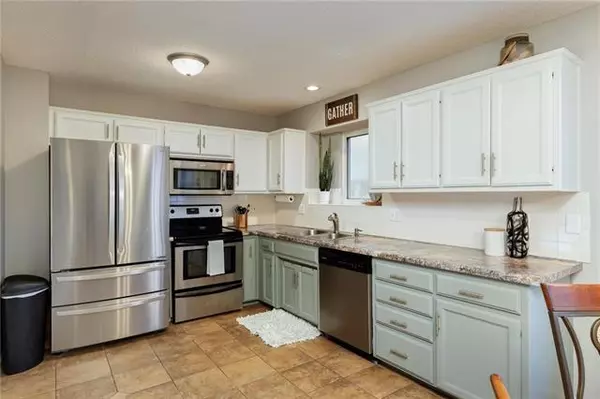$265,000
$265,000
For more information regarding the value of a property, please contact us for a free consultation.
3 Beds
3 Baths
1,262 SqFt
SOLD DATE : 05/10/2022
Key Details
Sold Price $265,000
Property Type Single Family Home
Sub Type Single Family Residence
Listing Status Sold
Purchase Type For Sale
Square Footage 1,262 sqft
Price per Sqft $209
Subdivision Mission Ridge
MLS Listing ID 2372636
Sold Date 05/10/22
Style Traditional
Bedrooms 3
Full Baths 2
Half Baths 1
Year Built 1997
Annual Tax Amount $3,295
Lot Size 14774.000 Acres
Acres 14774.0
Property Description
Updates are many in this terrific three-bedroom home — cul-de-sac location, appliances stay and close to schools, too! The family room is open, bright, and flows nicely to the updated kitchen offering stainless appliances, ample cabinet space, and direct access to the back deck overlooking a huge backyard. The primary bedroom features a newly renovated en suite with a double vanity as well as stylish faucets and fixtures. Two additional bedrooms and a full hall bath complete the second floor. The finished lower level includes a completely refurbished hall bath/laundry room showcasing matte black accents, artistic tile flooring, and chic vanity. Additional bonus space will work wonderfully as an office or added living area. Additional highlights: * Soft close kitchen cabinets * LG-refrigerator stays with home * Washer and dryer remain, also! * Brand new luxury vinyl flooring in lower level * Upgraded shower plumbing in both full baths * New electrical outlets and switches throughout * New exterior lighting * Less than two miles from Garmin Headquarters * Close proximity to Heritage Park and Olathe Lake * Shopping and dining options nearby * You don’t want to miss this opportunity.
Location
State KS
County Johnson
Rooms
Other Rooms Entry, Family Room, Recreation Room, Subbasement
Basement true
Interior
Interior Features Ceiling Fan(s), Painted Cabinets
Heating Forced Air
Cooling Electric
Flooring Carpet, Luxury Vinyl Plank, Tile
Fireplaces Number 1
Fireplaces Type Family Room
Fireplace Y
Appliance Dishwasher, Disposal, Microwave, Built-In Electric Oven, Stainless Steel Appliance(s)
Laundry Laundry Room, Lower Level
Exterior
Parking Features true
Garage Spaces 2.0
Fence Wood
Roof Type Composition
Building
Entry Level Front/Back Split
Sewer City/Public
Water Public
Structure Type Board/Batten
Schools
Elementary Schools Heritage
Middle Schools Indian Trail
High Schools Olathe South
School District Olathe
Others
Ownership Private
Acceptable Financing Cash, Conventional, FHA, VA Loan
Listing Terms Cash, Conventional, FHA, VA Loan
Read Less Info
Want to know what your home might be worth? Contact us for a FREE valuation!

Our team is ready to help you sell your home for the highest possible price ASAP







