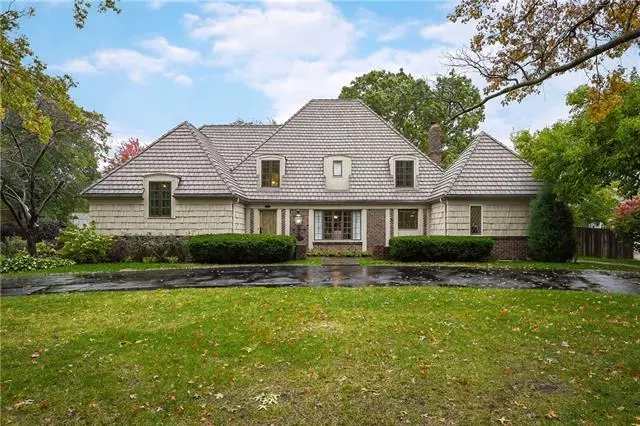$1,200,000
$1,200,000
For more information regarding the value of a property, please contact us for a free consultation.
4 Beds
4 Baths
3,341 SqFt
SOLD DATE : 05/12/2022
Key Details
Sold Price $1,200,000
Property Type Single Family Home
Sub Type Single Family Residence
Listing Status Sold
Purchase Type For Sale
Square Footage 3,341 sqft
Price per Sqft $359
Subdivision Sagamore Hills
MLS Listing ID 2368425
Sold Date 05/12/22
Style French, Traditional
Bedrooms 4
Full Baths 2
Half Baths 2
HOA Fees $4/ann
Year Built 1964
Annual Tax Amount $12,663
Lot Size 0.530 Acres
Acres 0.53
Property Description
This spacious, light-filled home is designed for stylish, easy living with great flow, abundant storage, and thoughtful upgrades in a highly sought after, convenient location on .53 acres. The primary suite is an oasis unto itself: enjoy your morning coffee on the deck overlooking the backyard, cozy up in front of the fireplace in the newly designed bedroom, have a spa-like experience in the luxurious bathroom that features heated herringbone laid tile floors and an oversized marble shower with a separate jetted tub. The well-designed custom closet in the primary bedroom features convenient laundry hook ups. Three additional bedrooms are generously sized and have new carpet and fresh paint. The chef's kitchen is thoughtful in design with ample storage and opens up onto the family room as well as a lovely side patio. A bonus room off the kitchen has endless possibilities, whether its used as a prep kitchen, pantry, laundry room, or office- it's incredible space that can be used in a variety of ways. A generously sized patio off the family room allows for easy indoor/outdoor living, part of the patio is covered and the large yard is beautiful and easy to maintain. Please see the extensive list of improvements that have been made to the home, including custom stained doors throughout, new irrigation system & windows, and HVAC & plumbing have been roughed in for an additional bathroom off one of the bedrooms. A useful circle drive and side entry 3-car garage add to the appeal and function of this beautiful home.
Location
State KS
County Johnson
Rooms
Other Rooms Balcony/Loft, Entry, Fam Rm Main Level, Formal Living Room, Office
Basement true
Interior
Interior Features Ceiling Fan(s), Custom Cabinets, Expandable Attic, Kitchen Island, Vaulted Ceiling, Walk-In Closet(s)
Heating Forced Air, Zoned
Cooling Electric, Zoned
Flooring Carpet, Wood
Fireplaces Number 2
Fireplaces Type Family Room, Master Bedroom
Fireplace Y
Appliance Dishwasher, Disposal, Double Oven, Exhaust Hood, Refrigerator, Built-In Oven, Gas Range
Laundry Bedroom Level, Multiple Locations
Exterior
Exterior Feature Storm Doors
Parking Features true
Garage Spaces 3.0
Fence Privacy, Wood
Roof Type Other
Building
Lot Description City Lot, Level, Treed
Entry Level 1.5 Stories,Other
Sewer City/Public
Water Public
Structure Type Brick Trim, Shingle/Shake
Schools
Elementary Schools Belinder
Middle Schools Indian Hills
High Schools Sm East
School District Shawnee Mission
Others
HOA Fee Include Trash
Ownership Private
Read Less Info
Want to know what your home might be worth? Contact us for a FREE valuation!

Our team is ready to help you sell your home for the highest possible price ASAP







