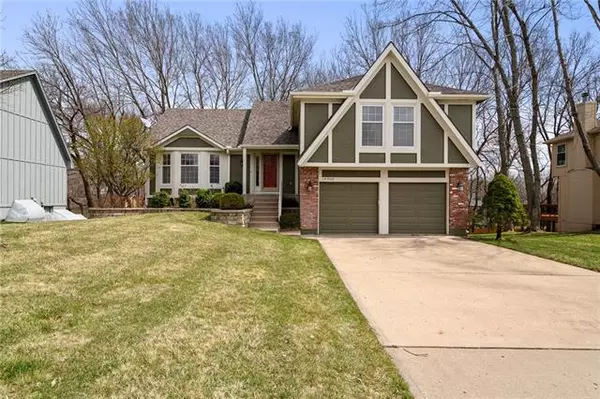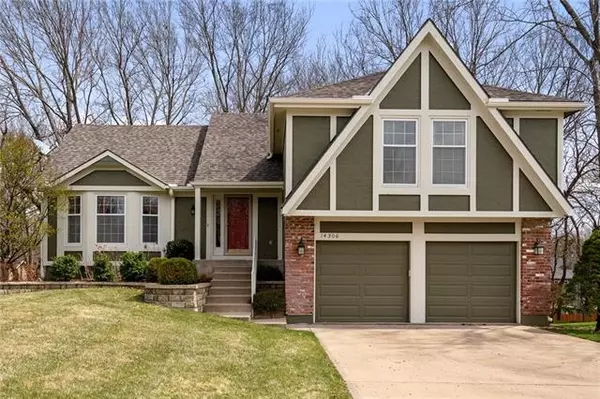$345,000
$345,000
For more information regarding the value of a property, please contact us for a free consultation.
3 Beds
3 Baths
2,068 SqFt
SOLD DATE : 05/12/2022
Key Details
Sold Price $345,000
Property Type Single Family Home
Sub Type Single Family Residence
Listing Status Sold
Purchase Type For Sale
Square Footage 2,068 sqft
Price per Sqft $166
Subdivision Wyncroft
MLS Listing ID 2369824
Sold Date 05/12/22
Style Traditional
Bedrooms 3
Full Baths 3
Year Built 1991
Annual Tax Amount $3,753
Lot Size 8999.000 Acres
Acres 8999.0
Property Description
Simply Out-doorable! This Early Spring Sensation captures the outdoors with a covered composite deck overlooking the treed rear yard. Savor your Summer cookouts here. A premier location in NE Olathe on a low traffic culdesac. Home faces west for the ideal exposure. With newer exterior paint and roof- the curb appeal is a plus. Entertaining is a breeze with a formal living, formal dining, sunny kitchen with breakfast area & family room with fireplace . The Primary bedroom features a vaulted bath with jetted tub and shower plus double vanity & walk-in closet. The handy laundry is on bedroom level also. The lower walkout level is ideal for a toy room, rec room, home office or gym. The added bonus is an additional sub-basement for a workshop. The storage room includes lots of handy built-in shelves for storage & extra pantry space. HVAC & hot water heater 2019 Roof, gutters & downspouts 2021, washer/dryer included & all kitchen appliances. 7 ceiling fans & window coverings included.
Location
State KS
County Johnson
Rooms
Other Rooms Breakfast Room, Fam Rm Gar Level, Formal Living Room, Subbasement, Workshop
Basement true
Interior
Interior Features All Window Cover, Pantry, Stained Cabinets
Heating Forced Air
Cooling Electric
Flooring Carpet, Wood
Fireplaces Number 1
Fireplaces Type Family Room
Fireplace Y
Appliance Dishwasher, Disposal, Dryer, Microwave, Refrigerator, Built-In Electric Oven, Stainless Steel Appliance(s), Washer
Laundry Bedroom Level
Exterior
Exterior Feature Storm Doors
Parking Features true
Garage Spaces 2.0
Roof Type Composition
Building
Lot Description City Lot, Cul-De-Sac, Treed
Entry Level Side/Side Split
Sewer City/Public
Water Public
Structure Type Frame
Schools
Middle Schools Pioneer Trail
High Schools Olathe East
School District Olathe
Others
Ownership Estate/Trust
Acceptable Financing Cash, Conventional, FHA, VA Loan
Listing Terms Cash, Conventional, FHA, VA Loan
Read Less Info
Want to know what your home might be worth? Contact us for a FREE valuation!

Our team is ready to help you sell your home for the highest possible price ASAP







