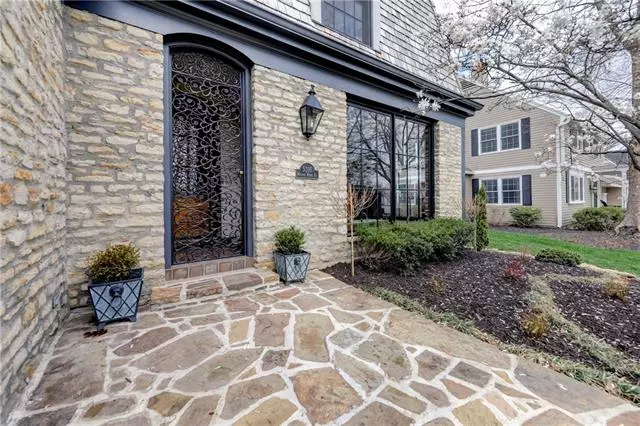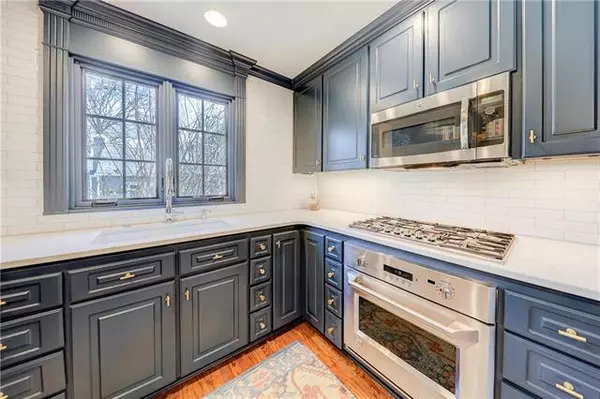$1,100,000
$1,100,000
For more information regarding the value of a property, please contact us for a free consultation.
5 Beds
4 Baths
4,911 SqFt
SOLD DATE : 05/17/2022
Key Details
Sold Price $1,100,000
Property Type Single Family Home
Sub Type Single Family Residence
Listing Status Sold
Purchase Type For Sale
Square Footage 4,911 sqft
Price per Sqft $223
Subdivision Mission Woods
MLS Listing ID 2374242
Sold Date 05/17/22
Style French, Traditional
Bedrooms 5
Full Baths 4
HOA Fees $7/ann
Year Built 1970
Annual Tax Amount $11,604
Lot Size 8466.000 Acres
Acres 8466.0
Property Description
Rare Opportunity to Own in Misson Woods! This Beautiful Home has Countless Updates! Golf Course Views from formal living & upstairs master bdrm. 5+ bedrooms, 4 full bathrooms, and multiple entertaining spaces, including formal living, hearth room, outdoor screened-in-porch, and firepit w/patio. Modern and inviting kitchen with premium updates such as Cambria quartz countertops, Thermador cooktop & fireclay sink. The master suite, with high vaulted ceilings and a fully renovated bath, features a soaking tub and a double shower. A light-filled basement could function as a guest suite, with a bedroom, full bath, and bar. This home has energy-efficient elements, with all new Marvin Ultimate & Elevate Windows, custom window treatments, and nest thermostats! Did we mention, this is in a highly desirable location, close to the Plaza, Downtown KC, and recreational amenities like golf courses, parks, and award-winning elementary schools.
Location
State KS
County Johnson
Rooms
Other Rooms Enclosed Porch, Entry, Exercise Room, Fam Rm Main Level, Formal Living Room, Library, Main Floor BR
Basement true
Interior
Interior Features Custom Cabinets, Pantry, Vaulted Ceiling, Walk-In Closet(s), Wet Bar
Heating Forced Air, Forced Air
Cooling Electric
Flooring Wood
Fireplaces Number 3
Fireplaces Type Family Room, Gas Starter, Other, Recreation Room, Wood Burning
Fireplace Y
Appliance Dishwasher, Disposal, Microwave, Built-In Oven, Gas Range, Stainless Steel Appliance(s)
Laundry In Basement
Exterior
Exterior Feature Firepit
Parking Features true
Garage Spaces 2.0
Fence Wood
Roof Type Composition, Wood Shingle
Building
Lot Description City Lot, Sprinkler-In Ground, Treed
Entry Level 1.5 Stories,2 Stories
Sewer City/Public
Water Public
Structure Type Stone & Frame, Stucco
Schools
Elementary Schools Westwood View
Middle Schools Indian Hills
High Schools Sm East
School District Shawnee Mission
Others
Ownership Private
Acceptable Financing Cash, Conventional
Listing Terms Cash, Conventional
Read Less Info
Want to know what your home might be worth? Contact us for a FREE valuation!

Our team is ready to help you sell your home for the highest possible price ASAP







