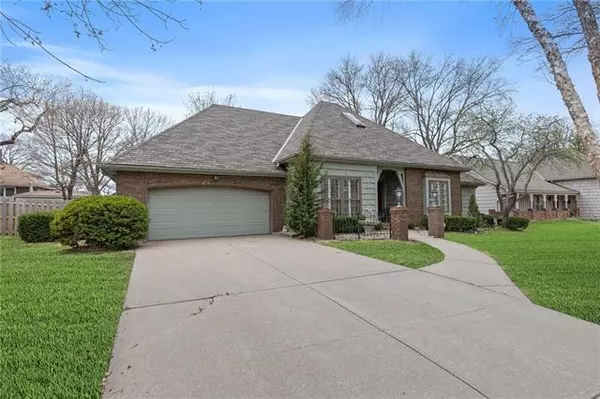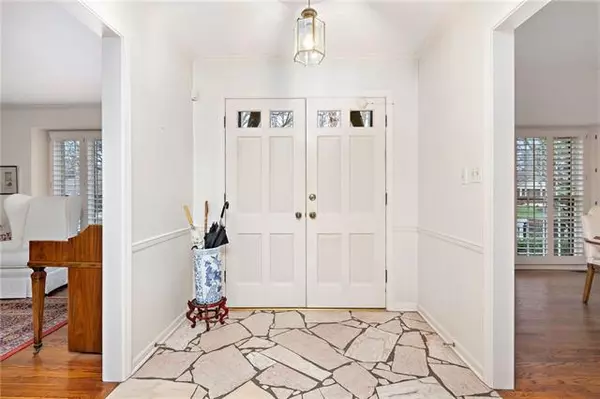$550,000
$550,000
For more information regarding the value of a property, please contact us for a free consultation.
5 Beds
5 Baths
4,658 SqFt
SOLD DATE : 05/18/2022
Key Details
Sold Price $550,000
Property Type Single Family Home
Sub Type Single Family Residence
Listing Status Sold
Purchase Type For Sale
Square Footage 4,658 sqft
Price per Sqft $118
Subdivision Milhaven Estates
MLS Listing ID 2372798
Sold Date 05/18/22
Style Traditional
Bedrooms 5
Full Baths 5
HOA Fees $4/ann
Year Built 1964
Annual Tax Amount $6,801
Lot Size 10638.000 Acres
Acres 10638.0
Property Description
An incredibly rare opportunity to bring your design ideas to a lovingly maintained home that has had the same owner for over fifty years. Beautiful curb appeal will welcome you with a brick trimmed exterior. Inside, a massive amount of space awaits you with more room for expansion! The home boasts of a unique and flexible layout with features including hardwood floors, a see-through 3 sided central fireplace, a huge finished basement, lovely sunroom, robust formal dining with vaulted ceiling and a serene backyard with integrated deck, patio and in-ground pool. Your imagination is certain to run wild with ideas. An opportunity like this does not come around often.
Location
State KS
County Johnson
Rooms
Other Rooms Breakfast Room, Enclosed Porch, Family Room, Formal Living Room, Main Floor BR, Main Floor Master, Office, Sun Room
Basement true
Interior
Interior Features Ceiling Fan(s), Expandable Attic, Vaulted Ceiling, Walk-In Closet(s), Wet Bar
Heating Natural Gas, Zoned
Cooling Electric, Zoned
Flooring Carpet, Tile, Wood
Fireplaces Number 1
Fireplaces Type Kitchen, Living Room, See Through
Equipment Fireplace Screen
Fireplace Y
Appliance Cooktop, Dishwasher, Dryer, Exhaust Hood, Refrigerator, Built-In Oven, Stainless Steel Appliance(s), Washer
Laundry Main Level
Exterior
Parking Features true
Garage Spaces 2.0
Fence Privacy, Wood
Pool Inground
Roof Type Composition
Building
Entry Level 1.5 Stories
Sewer City/Public
Water Public
Structure Type Brick & Frame
Schools
Middle Schools Hocker Grove
High Schools Sm North
School District Shawnee Mission
Others
Ownership Estate/Trust
Acceptable Financing Cash, Conventional, FHA, VA Loan
Listing Terms Cash, Conventional, FHA, VA Loan
Read Less Info
Want to know what your home might be worth? Contact us for a FREE valuation!

Our team is ready to help you sell your home for the highest possible price ASAP







