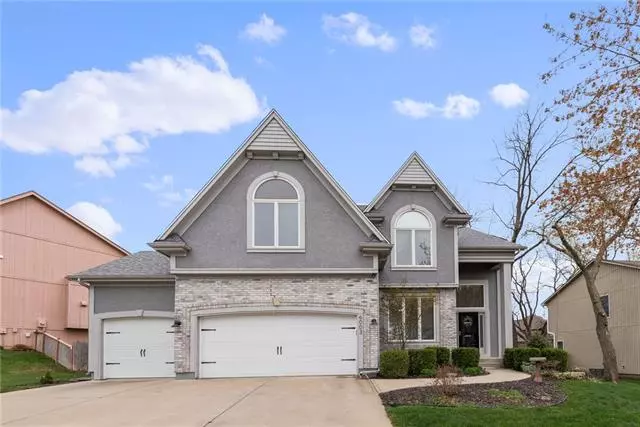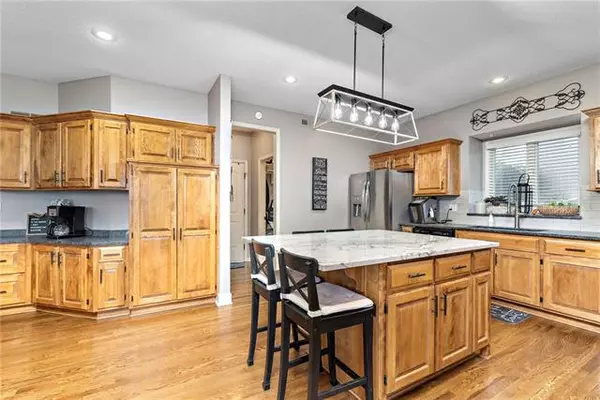$460,000
$460,000
For more information regarding the value of a property, please contact us for a free consultation.
4 Beds
5 Baths
3,342 SqFt
SOLD DATE : 05/23/2022
Key Details
Sold Price $460,000
Property Type Single Family Home
Sub Type Single Family Residence
Listing Status Sold
Purchase Type For Sale
Square Footage 3,342 sqft
Price per Sqft $137
Subdivision Clear Creek- The Forest
MLS Listing ID 2375194
Sold Date 05/23/22
Style Traditional
Bedrooms 4
Full Baths 4
Half Baths 1
HOA Fees $58/ann
Year Built 2001
Annual Tax Amount $5,800
Lot Size 10579.000 Acres
Acres 10579.0
Property Description
Welcome home to this absolutely gorgeous and updated home! Many new updates include, 4.5 year old 2-stage 95% hi-eff. HVAC system w/ 10 year warranty*newer H20 heater, new quartz island in kitchen, new granite in kitchen, new backsplash, newer commercial-style faucet and sink, newer oven, beautifully refinished hardwoods in kitchen, entry and dining room, newer carpet on the main level and on stairs. Updated fireplace in the great room. Upstairs you'll find four spacious bedrooms. One with laminate flooring (great for an office/craftroom/bedroom) newer carpet in 2 other sub bedrooms, spacious master suite with vaulted ceiling in master bath. Finished lower level with LVP flooring, bar, full bathroom and non-conforming 5th bedroom. Rubber flooring for an optional exercise room! New garage doors and quiet opener, tile floor in laundry room, and four new toilets. Fenced backyard, perfect for kiddos and pets! In-ground sprinkler system. Beautiful landscaping. Walking distance to all of the nearby top-rated schools!
Location
State KS
County Johnson
Rooms
Other Rooms Exercise Room, Family Room, Great Room
Basement true
Interior
Interior Features Ceiling Fan(s), Kitchen Island, Pantry, Stained Cabinets, Vaulted Ceiling, Walk-In Closet(s)
Heating Forced Air
Cooling Attic Fan, Electric
Flooring Carpet, Wood
Fireplaces Number 1
Fireplaces Type Gas Starter, Great Room
Fireplace Y
Appliance Dishwasher, Disposal, Microwave, Built-In Electric Oven, Stainless Steel Appliance(s)
Laundry Main Level
Exterior
Exterior Feature Firepit, Sat Dish Allowed, Storm Doors
Garage true
Garage Spaces 3.0
Fence Wood
Amenities Available Play Area, Pool
Roof Type Composition
Building
Lot Description Level
Entry Level 2 Stories
Sewer City/Public
Water Public
Structure Type Brick Trim, Frame
Schools
Elementary Schools Clear Creek
Middle Schools Mill Creek
High Schools Mill Valley
School District De Soto
Others
HOA Fee Include Curbside Recycle, Trash
Ownership Private
Acceptable Financing Cash, Conventional, FHA, VA Loan
Listing Terms Cash, Conventional, FHA, VA Loan
Read Less Info
Want to know what your home might be worth? Contact us for a FREE valuation!

Our team is ready to help you sell your home for the highest possible price ASAP







