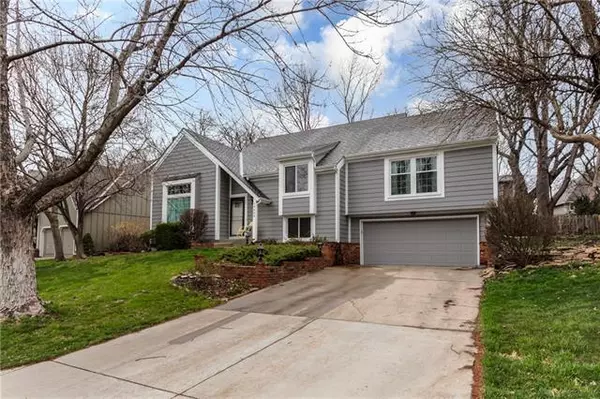$410,000
$410,000
For more information regarding the value of a property, please contact us for a free consultation.
5 Beds
4 Baths
2,850 SqFt
SOLD DATE : 05/24/2022
Key Details
Sold Price $410,000
Property Type Single Family Home
Sub Type Single Family Residence
Listing Status Sold
Purchase Type For Sale
Square Footage 2,850 sqft
Price per Sqft $143
Subdivision Northwood Trails
MLS Listing ID 2374557
Sold Date 05/24/22
Style Traditional
Bedrooms 5
Full Baths 4
HOA Fees $41/ann
Year Built 1987
Annual Tax Amount $3,561
Lot Size 9217.000 Acres
Acres 9217.0
Property Description
So deceiving on the outside! This spacious Front-to-back split features 5 bedrooms. 4 bathrooms, 3 living areas, a loft, and a finished daylight lower level. The island kitchen overlooks the heart of the house - a great gathering spot, for homework, entertaining and so much more! The primary bedroom with vaulted ceiling, his and her closets. double vanity, separate (jetted) tub, and shower. All bedrooms are spacious with great closet space. The oversized two-car garage provides extra storage. Fenced backyard backing to neighborhood trails. Neighborhood amenities are amazing and feature a large pool, sand volleyball, basketball, and 5 miles of trails adjoining the 17 miles of the Millcreek Streamway Park, 2 surface acre pond, stocked for catch and release. Lots of great storage, new roof, newer HVAC, and HWH and windows. The big-ticket items are all taken care of!
!
Location
State KS
County Johnson
Rooms
Other Rooms Balcony/Loft, Family Room
Basement true
Interior
Interior Features Ceiling Fan(s), Kitchen Island, Pantry, Vaulted Ceiling, Walk-In Closet(s), Whirlpool Tub
Heating Natural Gas
Cooling Electric
Flooring Carpet, Tile, Wood
Fireplaces Number 2
Fireplaces Type Family Room, Gas Starter, Great Room, Wood Burning
Equipment Back Flow Device
Fireplace Y
Appliance Dishwasher, Disposal, Down Draft, Built-In Electric Oven
Laundry In Basement, Laundry Room
Exterior
Exterior Feature Sat Dish Allowed, Storm Doors
Parking Features true
Garage Spaces 2.0
Fence Wood
Amenities Available Play Area, Pool, Trail(s)
Roof Type Composition
Building
Lot Description Sprinkler-In Ground, Treed
Entry Level Front/Back Split
Sewer City/Public
Water Public
Structure Type Frame
Schools
Elementary Schools Meadow Lane
Middle Schools Santa Fe Trail
High Schools Olathe North
School District Olathe
Others
Ownership Private
Acceptable Financing Cash, Conventional, FHA, VA Loan
Listing Terms Cash, Conventional, FHA, VA Loan
Read Less Info
Want to know what your home might be worth? Contact us for a FREE valuation!

Our team is ready to help you sell your home for the highest possible price ASAP







