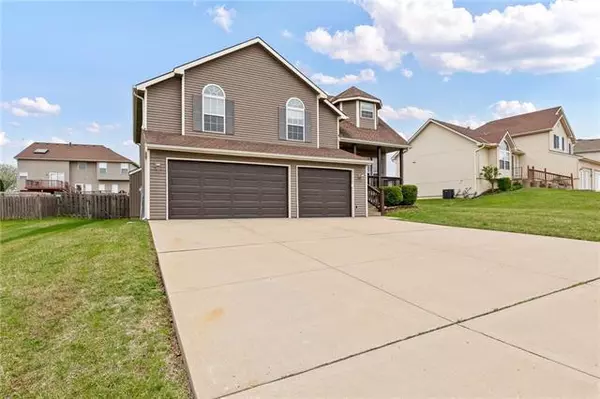$350,000
$350,000
For more information regarding the value of a property, please contact us for a free consultation.
4 Beds
3 Baths
2,398 SqFt
SOLD DATE : 05/26/2022
Key Details
Sold Price $350,000
Property Type Single Family Home
Sub Type Single Family Residence
Listing Status Sold
Purchase Type For Sale
Square Footage 2,398 sqft
Price per Sqft $145
Subdivision Rosemont
MLS Listing ID 2373353
Sold Date 05/26/22
Style Traditional
Bedrooms 4
Full Baths 2
Half Baths 1
Year Built 2002
Annual Tax Amount $3,468
Lot Size 8,712 Sqft
Acres 0.2
Property Description
Upon entering, you'll take in the soaring ceiling above the formal living room and eat-in kitchen where stained cabinets and classic wood flooring hold timeless appeal. Head downstairs to relax by the fire in the family room or head up to one of 4 bedrooms on the upper levels. The master suite features a walk-in closet, whirlpool tub, and dual vanity. A jack-and-jill bath connects two additional beds, while a fourth bedroom tops it all with built-in additional storage in the walk-in closet. Laundry room conveniently located on bedroom level. A bonus room in the basement would make a great office space. Deck steps down to the patio in the fenced backyard - great for outdoor entertaining or enjoying the fresh air. Close enough to the highway for convenient access and far enough away for peace and tranquility in the city.
Location
State MO
County Clay
Rooms
Other Rooms Family Room, Office
Basement true
Interior
Interior Features Ceiling Fan(s), Pantry, Vaulted Ceiling, Walk-In Closet(s), Whirlpool Tub
Heating Natural Gas
Cooling Attic Fan, Electric
Flooring Carpet, Wood
Fireplaces Number 1
Fireplaces Type Family Room, Gas
Fireplace Y
Appliance Dishwasher, Disposal, Humidifier, Microwave, Refrigerator, Built-In Electric Oven
Laundry Bedroom Level, Laundry Room
Exterior
Garage true
Garage Spaces 3.0
Fence Privacy, Wood
Roof Type Composition
Parking Type Built-In, Garage Door Opener, Garage Faces Front
Building
Lot Description City Lot
Entry Level Atrium Split
Sewer City/Public
Water Public
Structure Type Frame
Schools
Elementary Schools Chapel Hill
Middle Schools Antioch
High Schools Oak Park
School District North Kansas City
Others
Ownership Private
Acceptable Financing Cash, Conventional, FHA, VA Loan
Listing Terms Cash, Conventional, FHA, VA Loan
Read Less Info
Want to know what your home might be worth? Contact us for a FREE valuation!

Our team is ready to help you sell your home for the highest possible price ASAP







