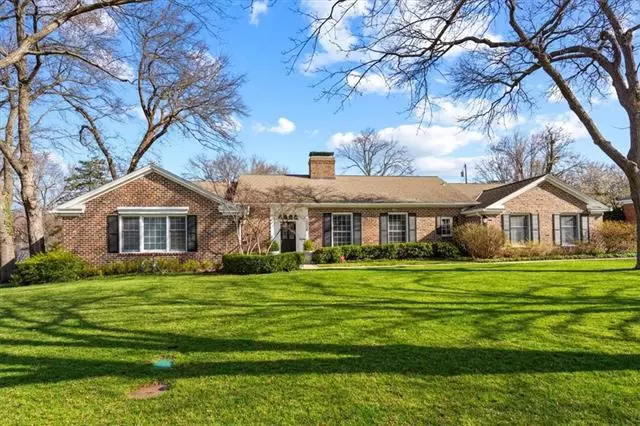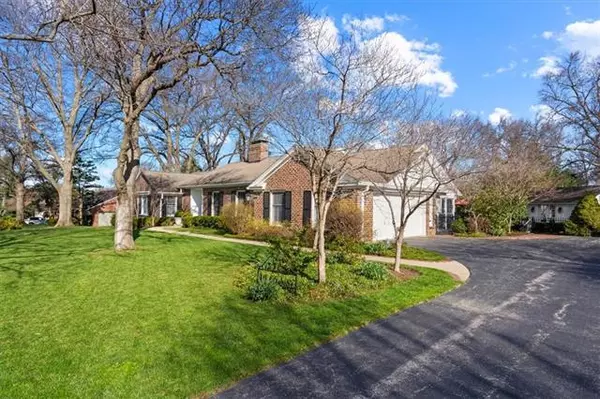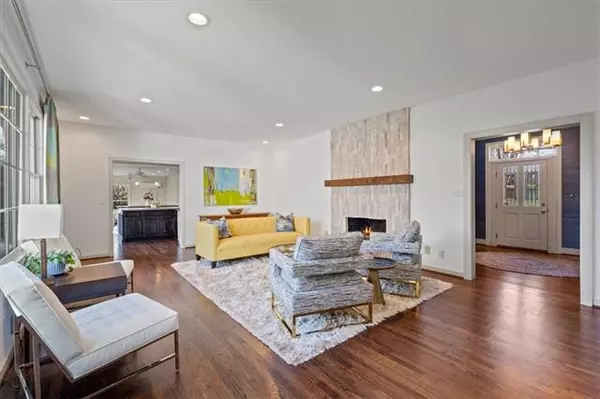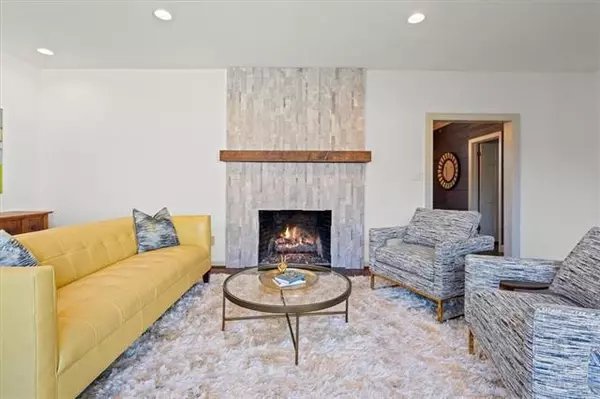$1,149,000
$1,149,000
For more information regarding the value of a property, please contact us for a free consultation.
4 Beds
6 Baths
4,148 SqFt
SOLD DATE : 05/27/2022
Key Details
Sold Price $1,149,000
Property Type Single Family Home
Sub Type Single Family Residence
Listing Status Sold
Purchase Type For Sale
Square Footage 4,148 sqft
Price per Sqft $277
Subdivision Indian Hills
MLS Listing ID 2373488
Sold Date 05/27/22
Style Traditional
Bedrooms 4
Full Baths 4
Half Baths 2
HOA Fees $3/ann
Year Built 1952
Annual Tax Amount $13,443
Lot Size 0.410 Acres
Acres 0.41
Property Description
This sprawling remodeled ranch home is sited on a .41 acre lot in the coveted Shawnee Mission East School District. This beautiful home features 4148 s/f, 4 bedrooms, all with dedicated updated baths, a 5th non-conforming bedroom with walk-in closet & 1/2 bath, new main level primary en-suite addition in 2016/17, new 4th bedroom added to the lower level, a 3rd laundry option added, new HVAC for addition, an outbuilding with A/C perfect for a great office option, hardwoods throughout & abundant updates!
The hardwood foyer showcases a Mitchell Gold + Bob Williams light fixture, and the spacious updated living room features a contemporary floor-to-ceiling gas log fireplace. The fabulous chef's kitchen boasts great entertaining area, a built-in Thermador fridge, gas range with pot filler, Bosch dishwasher, 2 custom islands, custom cabinets, and a wall of windows with French doors opening to the patio and backyard. The kitchen is open to the large sunroom with an atrium door leading to the patio. The formal dining room boasts another statement chandelier and is open to the hearth room with open beam ceiling, built-ins & fireplace.
The primary bedroom suite highlights a gas fireplace, custom wood shutters, a spacious owner's dressing room, and a sophisticated en-suite bath with heated floors, his-and-hers vanities & walk-in shower. The 2nd bedroom has a sitting area, built-ins, custom shutters & private en-suite bath. The 3rd bedroom also includes a private en-suite bath.
Downstairs you'll find a family rec room, large kitchen area with eating bar, 4th BR with walk-in closet, 4th full bath, bonus/NC 5th BR with en-suite 1/2 bath, and another bonus room with built-in desks, great for an exercise area or home school option. There are also 2 storage areas.
The brick patio offers lovely space for relaxing or entertaining overlooking the fully fenced, grassy, landscaped backyard with charming outbuilding with newer roof currently being used as an office.
Location
State KS
County Johnson
Rooms
Other Rooms Entry, Exercise Room, Family Room, Formal Living Room, Main Floor BR, Main Floor Master, Mud Room, Recreation Room, Sitting Room, Sun Room
Basement true
Interior
Interior Features Ceiling Fan(s), Exercise Room, Kitchen Island, Painted Cabinets, Walk-In Closet(s), Wet Bar
Heating Natural Gas, Other
Cooling Electric, Other
Flooring Other, Tile, Wood
Fireplaces Number 3
Fireplaces Type Hearth Room, Living Room, Master Bedroom
Fireplace Y
Appliance Cooktop, Dishwasher, Disposal, Humidifier, Refrigerator, Built-In Oven, Stainless Steel Appliance(s), Under Cabinet Appliance(s)
Laundry Multiple Locations
Exterior
Parking Features true
Garage Spaces 2.0
Fence Metal, Wood
Roof Type Composition
Building
Lot Description City Limits, Sprinkler-In Ground
Entry Level Ranch
Sewer City/Public
Water Public
Structure Type Brick & Frame, Concrete
Schools
Elementary Schools Prairie
Middle Schools Indian Hills
High Schools Sm East
School District Shawnee Mission
Others
Ownership Estate/Trust
Acceptable Financing Cash, Conventional
Listing Terms Cash, Conventional
Special Listing Condition As Is
Read Less Info
Want to know what your home might be worth? Contact us for a FREE valuation!

Our team is ready to help you sell your home for the highest possible price ASAP







