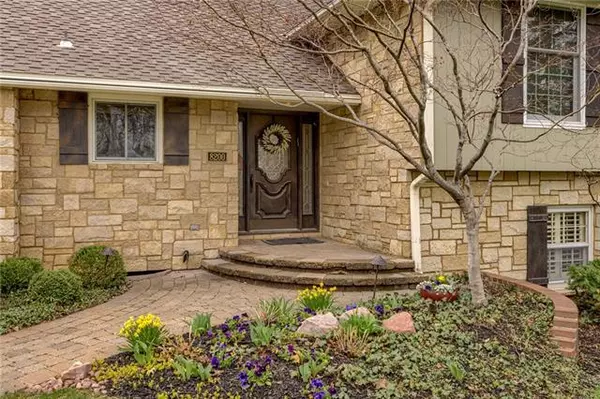$895,000
$895,000
For more information regarding the value of a property, please contact us for a free consultation.
5 Beds
4 Baths
3,234 SqFt
SOLD DATE : 06/02/2022
Key Details
Sold Price $895,000
Property Type Single Family Home
Sub Type Single Family Residence
Listing Status Sold
Purchase Type For Sale
Square Footage 3,234 sqft
Price per Sqft $276
Subdivision Jackson Heights
MLS Listing ID 2373089
Sold Date 06/02/22
Style Traditional
Bedrooms 5
Full Baths 4
Year Built 1962
Annual Tax Amount $10,806
Lot Size 31203.000 Acres
Acres 31203.0
Lot Dimensions .72
Property Description
Resort-style living on one of the most coveted streets in Prairie Village. This gorgeous home sits on 3/4 acres of a lush landscaped lot featuring Colorado inspired extensive landscaped beds and a beautiful heated salt water pool surrounded by custom paver stone terraces and expansive patio & hardscapes. This expanded side split isn't your typical PV split floor plan. An addition of a generous main floor master ensuite takes this one up a notch. This modern home with a California flare offers laidback luxury bringing that subtle mix of glamorous refinement and effortless style. Multiple large picture windows throughout offers views of the grounds and the pool, bringing the outdoors in! The open floorplan and large formal dining area features a wall of lighted built-ins and overlooks the step down living room. The functional gourmet kitchen offers ample cabinets, granite counters, peninsula bar and bench seating ideal for family gatherings! Three additional bedrooms and two full baths on the upper level are perfect for kids and even a second master suite or guest quarters. The lower level family room with fireplace and access to the pool is perfect for entertaining. There's even a 5th bedroom and full bath that could double as a home office of home gym! This home is exceptional and one of a kind...It's truly a magical property!
Location
State KS
County Johnson
Rooms
Other Rooms Family Room, Main Floor Master, Recreation Room, Subbasement
Basement true
Interior
Interior Features All Window Cover, Cedar Closet, Ceiling Fan(s), Central Vacuum, Pantry, Stained Cabinets, Walk-In Closet(s)
Heating Electric, Forced Air
Cooling Electric, Zoned
Flooring Carpet, Wood
Fireplaces Number 2
Fireplaces Type Family Room, Master Bedroom
Equipment See Remarks
Fireplace Y
Appliance Dishwasher, Disposal, Exhaust Hood, Humidifier, Microwave, Refrigerator, Gas Range
Laundry In Basement
Exterior
Parking Features true
Garage Spaces 2.0
Pool Inground
Roof Type Composition
Building
Lot Description Cul-De-Sac, Estate Lot, Sprinkler-In Ground, Treed
Entry Level 1.5 Stories,Side/Side Split
Sewer City/Public
Water Public
Structure Type Lap Siding, Stone Veneer
Schools
Elementary Schools Briarwood
Middle Schools Indian Trail
High Schools Sm East
School District Shawnee Mission
Others
HOA Fee Include Curbside Recycle, Trash
Ownership Private
Acceptable Financing Cash, Conventional
Listing Terms Cash, Conventional
Read Less Info
Want to know what your home might be worth? Contact us for a FREE valuation!

Our team is ready to help you sell your home for the highest possible price ASAP







