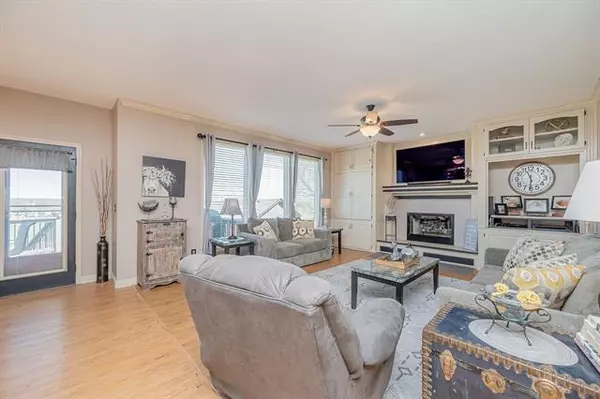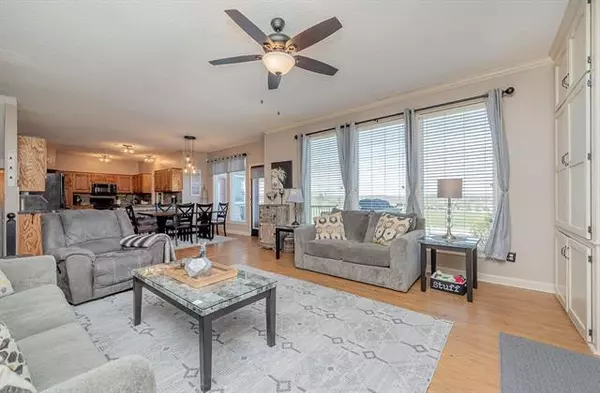$400,000
$400,000
For more information regarding the value of a property, please contact us for a free consultation.
4 Beds
5 Baths
3,021 SqFt
SOLD DATE : 06/03/2022
Key Details
Sold Price $400,000
Property Type Single Family Home
Sub Type Single Family Residence
Listing Status Sold
Purchase Type For Sale
Square Footage 3,021 sqft
Price per Sqft $132
Subdivision Lakepointe
MLS Listing ID 2375842
Sold Date 06/03/22
Style Traditional
Bedrooms 4
Full Baths 3
Half Baths 2
HOA Fees $33/ann
Annual Tax Amount $5,171
Lot Size 7495.000 Acres
Acres 7495.0
Property Description
PRICE REDUCED! Must see gorgeous home on cu-de-sac street in western Shawnee! Enjoy morning coffee on the covered front porch. Truly one of a kind open concept floor plan. Living room features gorgeous built ins flanking the fireplace. Entertain family and friends in the dining\kitchen combo with dual pantries and large deck. Large kitchen leads to 3 season room! Main floor office with option to double as formal dining room. Unique 2 car garage design separated by pedestrian door leading into mudroom. Spacious master bedroom suite boasts vaulted ceiling, walk-in closet with built in dressers, huge onyx shower and dual vanities. Large 4th bedroom with private bath and walk-in closet. Basement rec room hosts a second kitchen complete with stove, microwave and wet bar. Amazing play area bonus room! Fenced backyard with covered sunken patio, storage shed as well as under deck storage!
Location
State KS
County Johnson
Rooms
Other Rooms Mud Room, Office, Recreation Room, Sun Room
Basement true
Interior
Interior Features Ceiling Fan(s), Pantry, Prt Window Cover, Stained Cabinets, Vaulted Ceiling, Walk-In Closet(s), Wet Bar
Heating Natural Gas
Cooling Electric
Flooring Carpet, Ceramic Floor, Laminate
Fireplaces Number 1
Fireplaces Type Gas, Living Room
Fireplace Y
Appliance Dishwasher, Disposal, Microwave, Built-In Electric Oven
Laundry Bedroom Level, Laundry Room
Exterior
Exterior Feature Storm Doors
Garage true
Garage Spaces 2.0
Fence Other, Wood
Roof Type Composition
Building
Lot Description Treed
Entry Level 2 Stories
Sewer City/Public
Water Public
Structure Type Vinyl Siding
Schools
Elementary Schools Clear Creek
Middle Schools Monticello Trails
High Schools Mill Valley
School District De Soto
Others
HOA Fee Include Curbside Recycle, Trash
Ownership Private
Acceptable Financing Cash, Conventional, FHA, VA Loan
Listing Terms Cash, Conventional, FHA, VA Loan
Read Less Info
Want to know what your home might be worth? Contact us for a FREE valuation!

Our team is ready to help you sell your home for the highest possible price ASAP







