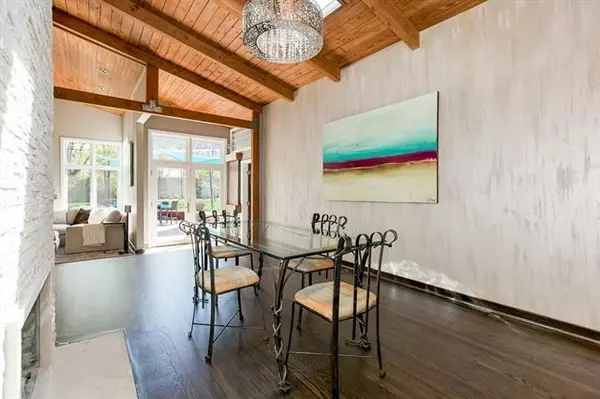$675,000
$675,000
For more information regarding the value of a property, please contact us for a free consultation.
3 Beds
2 Baths
2,376 SqFt
SOLD DATE : 05/27/2022
Key Details
Sold Price $675,000
Property Type Single Family Home
Sub Type Single Family Residence
Listing Status Sold
Purchase Type For Sale
Square Footage 2,376 sqft
Price per Sqft $284
Subdivision Prairie Ridge
MLS Listing ID 2373033
Sold Date 05/27/22
Style Contemporary
Bedrooms 3
Full Baths 2
HOA Fees $8/qua
Year Built 1954
Annual Tax Amount $4,149
Lot Size 9968.000 Acres
Acres 9968.0
Property Description
Mid-Century. Prairie Village. Crisp, Cool, Contemporary. Don't miss this owner remodeled home, situated on a Mid-Century block in PV. 3 Bedrooms & 2 1/2 baths, including a Primary Suite. Vaulted Ceilings, hardwood floors, Contemporary Remodeled Kitchen with custom glass countertops & breakfast bar & Stainless-steel appliances, plus beverage fridge. The Primary suite is soothing & calm, overlooking the lush backyard, the spacious ensuite with jacuzzi tub, walk-in shower & double vanity is relaxing. The open concept living combines mid-century / contemporary elements with the outdoors - the backyard is lush and visible from open living spaces & primary bedroom. Custom glass accents are just one example of the attention to detail throughout the home. The finished basement is great for exercise, hanging out, and has a 1/2 bath. Enjoy hours on the back deck, overlooking the lushly landscaped backyard. The curb appeal is accented by the custom garage door that helps set the cool crisp tone to the home! HURRY!
Location
State KS
County Johnson
Rooms
Basement true
Interior
Interior Features Painted Cabinets, Vaulted Ceiling, Whirlpool Tub
Heating Natural Gas
Cooling Electric
Flooring Tile, Wood
Fireplaces Number 1
Fireplaces Type Dining Room
Fireplace Y
Appliance Dishwasher, Disposal, Microwave, Refrigerator, Gas Range
Laundry In Basement
Exterior
Parking Features true
Garage Spaces 2.0
Roof Type Composition
Building
Lot Description City Lot, Treed
Entry Level Ranch
Sewer City/Public
Water Public
Structure Type Other
Schools
Middle Schools Indian Hills
High Schools Sm East
School District Shawnee Mission
Others
Ownership Private
Acceptable Financing Cash, Conventional, FHA, VA Loan
Listing Terms Cash, Conventional, FHA, VA Loan
Read Less Info
Want to know what your home might be worth? Contact us for a FREE valuation!

Our team is ready to help you sell your home for the highest possible price ASAP







