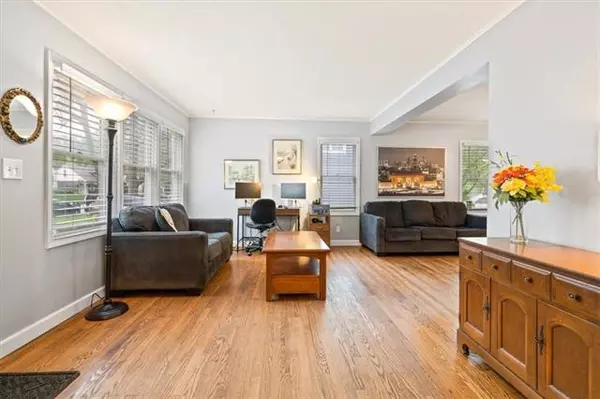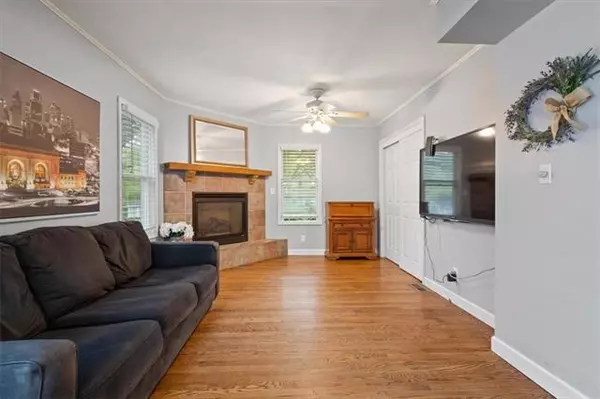$300,000
$300,000
For more information regarding the value of a property, please contact us for a free consultation.
3 Beds
2 Baths
1,380 SqFt
SOLD DATE : 06/02/2022
Key Details
Sold Price $300,000
Property Type Single Family Home
Sub Type Single Family Residence
Listing Status Sold
Purchase Type For Sale
Square Footage 1,380 sqft
Price per Sqft $217
Subdivision Mission Village
MLS Listing ID 2379549
Sold Date 06/02/22
Style Contemporary
Bedrooms 3
Full Baths 2
Year Built 1947
Annual Tax Amount $3,021
Lot Size 10724.000 Acres
Acres 10724.0
Property Description
Fall in love with this fantastic home located in a sought-after Fairway neighborhood. Open your front door to gleaming hardwoods throughout the main floor, charming archways and sunlit rooms! The spacious great room, has opportunity for a formal sitting room around the fireplace, and plenty of room for an entertainment space. The formal dining room leads you to the updated kitchen, showcasing granite countertops, gas range, glass tile backsplash with a designer tile, and white cabinets. Additional multi use room could be used as a master bedroom or an additional family room that includes an access door to the back patio and highlights a decorative wood wall, and built in bookcase. Upstair bedrooms all have unique a feature, such as built in cabinets/seated bench, exposed brick, tray ceilings, and more. Full basement is ready for you to design a finish space with plenty of room for storage. Grill out this summer on the back patio with a covered patio area overlooking a generous sized fenced backyard. Across the street from award winning Highland Elementary School. Enjoy all the Fairway shops and pool as well as just minutes from the Country Club Plaza.
Location
State KS
County Johnson
Rooms
Other Rooms Main Floor BR
Basement true
Interior
Interior Features Ceiling Fan(s), Painted Cabinets
Heating Natural Gas
Cooling Electric
Flooring Carpet, Ceramic Floor, Wood
Fireplaces Number 1
Fireplaces Type Family Room
Fireplace Y
Laundry In Basement
Exterior
Parking Features true
Garage Spaces 1.0
Fence Metal, Privacy, Wood
Roof Type Composition
Building
Entry Level 1.5 Stories,2 Stories
Sewer City/Public
Water Public
Structure Type Shingle/Shake
Schools
Elementary Schools Highlands
Middle Schools Indian Hills
High Schools Sm East
School District Shawnee Mission
Others
Ownership Private
Acceptable Financing Cash, Conventional, FHA, VA Loan
Listing Terms Cash, Conventional, FHA, VA Loan
Read Less Info
Want to know what your home might be worth? Contact us for a FREE valuation!

Our team is ready to help you sell your home for the highest possible price ASAP







