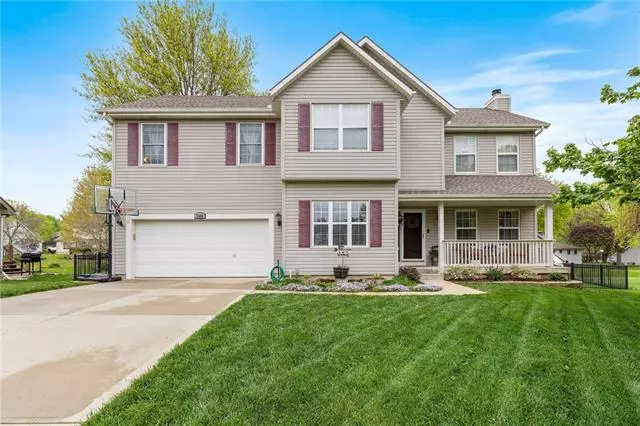$375,000
$375,000
For more information regarding the value of a property, please contact us for a free consultation.
4 Beds
4 Baths
2,988 SqFt
SOLD DATE : 06/10/2022
Key Details
Sold Price $375,000
Property Type Single Family Home
Sub Type Single Family Residence
Listing Status Sold
Purchase Type For Sale
Square Footage 2,988 sqft
Price per Sqft $125
Subdivision City View Farms
MLS Listing ID 2372191
Sold Date 06/10/22
Style Traditional
Bedrooms 4
Full Baths 3
Half Baths 1
Year Built 1992
Annual Tax Amount $4,025
Lot Size 12780.000 Acres
Acres 12780.0
Property Description
WELCOME HOME! Spacious two-story home in a cul-de-sac within the DeSoto School District has much to offer with three bedrooms upstairs, one bedroom downstairs, and 3 full baths and a half bath off the kitchen. A fireplace in the great room with tall ceilings creates a spacious ambiance. Granite countertops in the kitchen with an extended counter for bar seats. A formal dining room and breakfast area bring the family together! Master Bedroom has an Ensuite and walk-in closet. A newly refreshed deck overlooking a beautiful retention pond to watch wildlife. Vinyl siding and windows. Newer roof and a fenced backyard. A finished basement for relaxation or entertaining with a full bath and bedroom. All information is deemed reliable with the Buyer and Buyer’s agent confirming to include lot size and square footage. **Previously inspected for your benefit.** Don’t miss out!
Location
State KS
County Johnson
Rooms
Other Rooms Great Room
Basement true
Interior
Interior Features Ceiling Fan(s), Vaulted Ceiling, Walk-In Closet(s), Whirlpool Tub
Heating Forced Air, Natural Gas
Cooling Electric
Flooring Carpet, Wood
Fireplaces Number 1
Fireplaces Type Great Room
Equipment Fireplace Equip, Fireplace Screen
Fireplace Y
Appliance Dishwasher, Disposal, Exhaust Hood, Humidifier, Built-In Electric Oven
Laundry Laundry Room, Main Level
Exterior
Exterior Feature Storm Doors
Garage true
Garage Spaces 2.0
Fence Metal
Roof Type Composition
Building
Lot Description Cul-De-Sac, Pond(s)
Entry Level 2 Stories
Sewer City/Public
Water Public
Structure Type Frame, Wood Siding
Schools
Elementary Schools Belmont
Middle Schools Mill Creek
High Schools De Soto
School District De Soto
Others
Ownership Private
Read Less Info
Want to know what your home might be worth? Contact us for a FREE valuation!

Our team is ready to help you sell your home for the highest possible price ASAP







