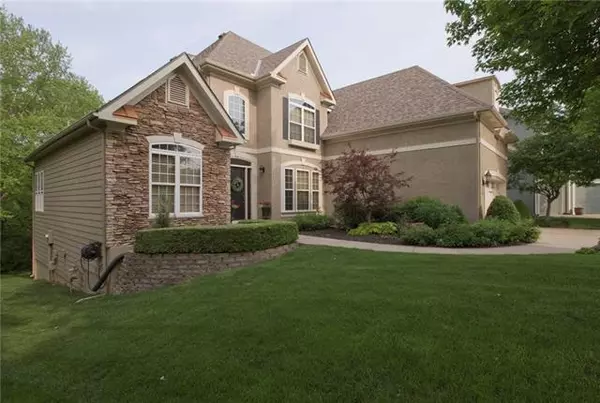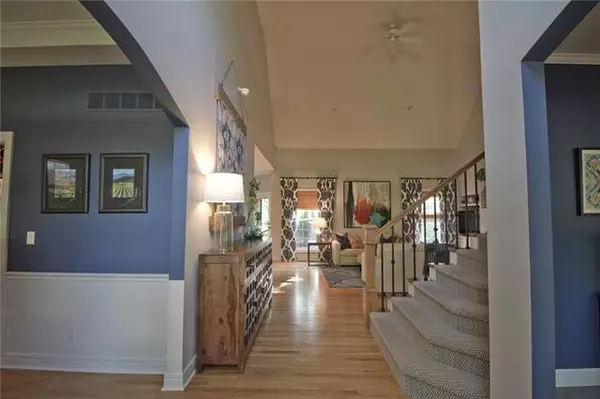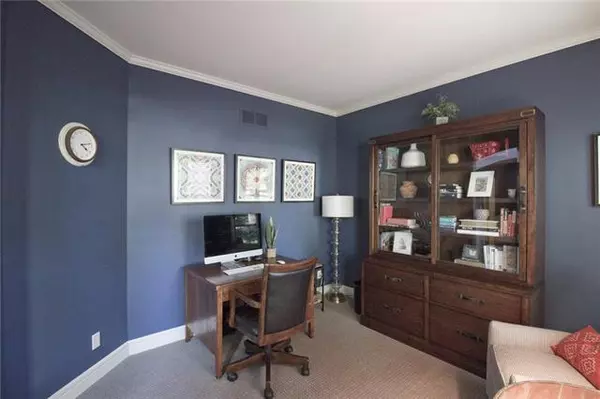$445,000
$445,000
For more information regarding the value of a property, please contact us for a free consultation.
5 Beds
4 Baths
3,187 SqFt
SOLD DATE : 06/14/2022
Key Details
Sold Price $445,000
Property Type Single Family Home
Sub Type Single Family Residence
Listing Status Sold
Purchase Type For Sale
Square Footage 3,187 sqft
Price per Sqft $139
Subdivision Greenview Ridge
MLS Listing ID 2382772
Sold Date 06/14/22
Style Traditional
Bedrooms 5
Full Baths 3
Half Baths 1
HOA Fees $50/ann
Annual Tax Amount $4,930
Lot Size 0.270 Acres
Acres 0.27
Property Description
Curb appeal galore in this beautiful 1.5 story on a cul-de-sac in Western Shawnee. Enjoy backyard privacy from either of the two decks nestles in the trees. Main level owners' suite with dreamy bay window, en suite bath and heater floor, jetted tub, and walk-in closet with built ins. Local hardwoods throughout two story entry and living room, dining and breakfast rooms, and kitchen. Designer kitchen with custom cabinets, open shelving, wine rack, and gas range. Dedicated home office ideal for working from home. Three upper level bedrooms boast walk-in closets and gorgeous windows offering treed views, with one supersized bedroom perfect for a play room. Enjoy lower level family room and game area with built in speakers wired for 7.1 digital surround, wert bar, with microwave and mini fridge. Spacious lower level 5th bedroom with private en-suite is its own retreat. Two separate storage areas, one with its own workshop area, plus an extra deep garage.
Location
State KS
County Johnson
Rooms
Other Rooms Den/Study, Family Room, Great Room, Main Floor BR, Main Floor Master, Recreation Room, Workshop
Basement true
Interior
Interior Features Custom Cabinets, Vaulted Ceiling, Walk-In Closet(s), Wet Bar, Whirlpool Tub
Heating Natural Gas, Radiant Floor
Cooling Electric
Flooring Carpet, Tile, Wood
Fireplaces Number 1
Fireplaces Type Living Room
Fireplace Y
Appliance Dishwasher, Disposal, Exhaust Hood, Refrigerator, Gas Range, Stainless Steel Appliance(s)
Laundry Bedroom Level, Main Level
Exterior
Garage true
Garage Spaces 2.0
Amenities Available Play Area, Pool, Tennis Court(s)
Roof Type Composition
Building
Lot Description Adjoin Greenspace, Cul-De-Sac, Sprinkler-In Ground, Wooded
Entry Level 1.5 Stories
Sewer City/Public
Water Public
Structure Type Stucco & Frame
Schools
Elementary Schools Riverview
Middle Schools Mill Creek
High Schools Mill Valley
School District De Soto
Others
Ownership Estate/Trust
Acceptable Financing Cash, Conventional, FHA, VA Loan
Listing Terms Cash, Conventional, FHA, VA Loan
Read Less Info
Want to know what your home might be worth? Contact us for a FREE valuation!

Our team is ready to help you sell your home for the highest possible price ASAP







