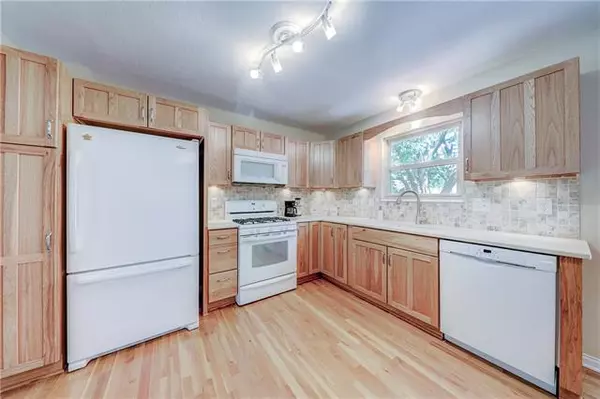$280,000
$280,000
For more information regarding the value of a property, please contact us for a free consultation.
3 Beds
2 Baths
1,374 SqFt
SOLD DATE : 06/16/2022
Key Details
Sold Price $280,000
Property Type Single Family Home
Sub Type Single Family Residence
Listing Status Sold
Purchase Type For Sale
Square Footage 1,374 sqft
Price per Sqft $203
Subdivision Devonshire
MLS Listing ID 2376559
Sold Date 06/16/22
Style Traditional
Bedrooms 3
Full Baths 2
Year Built 1980
Annual Tax Amount $2,792
Lot Size 7618.000 Acres
Acres 7618.0
Property Description
Come see this darling Olathe home - pride of ownership is shown everywhere in this wonderful house! Many updates and maintenance, including new windows, quartz countertops, tile backsplash, gorgeous hickory cabinets, gas stove, pantry, kitchen island and so much more. Primary bedroom offers a fantastic ensuite bathroom with double vanities! All secondary bedrooms feature great natural light and closet space. Darling living space in the lower level with an operational, stunning brick fireplace and additional full bath. Enjoy the summer days on the lovely oversized deck, overlooking your impeccably maintained landscaping with sprinkler system. Come see this home in the award-winning Olathe School District!
Location
State KS
County Johnson
Rooms
Other Rooms Family Room
Basement true
Interior
Interior Features All Window Cover, Pantry
Heating Natural Gas
Cooling Electric
Flooring Carpet, Laminate
Fireplaces Number 1
Fireplaces Type Family Room, Gas Starter
Fireplace Y
Appliance Dishwasher, Disposal, Gas Range
Laundry Lower Level
Exterior
Parking Features true
Garage Spaces 2.0
Fence Metal
Roof Type Composition
Building
Lot Description Level, Sprinkler-In Ground, Treed
Entry Level Split Entry
Sewer City/Public
Water Public
Structure Type Board/Batten, Brick & Frame
Schools
Elementary Schools Indian Creek
Middle Schools Pioneer Trail
High Schools Olathe East
School District Olathe
Others
Ownership Private
Acceptable Financing Cash, Conventional, FHA, VA Loan
Listing Terms Cash, Conventional, FHA, VA Loan
Read Less Info
Want to know what your home might be worth? Contact us for a FREE valuation!

Our team is ready to help you sell your home for the highest possible price ASAP







