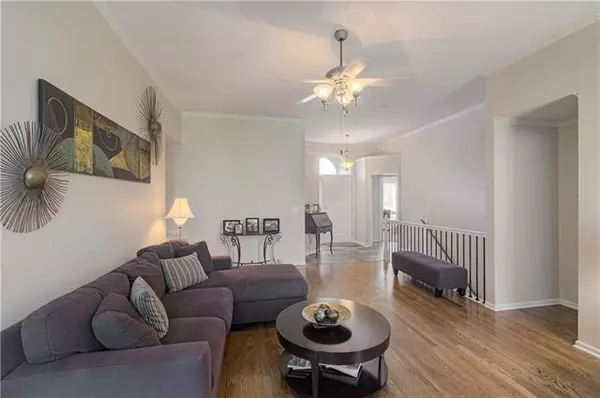$374,900
$374,900
For more information regarding the value of a property, please contact us for a free consultation.
5 Beds
3 Baths
2,842 SqFt
SOLD DATE : 06/16/2022
Key Details
Sold Price $374,900
Property Type Single Family Home
Sub Type Single Family Residence
Listing Status Sold
Purchase Type For Sale
Square Footage 2,842 sqft
Price per Sqft $131
Subdivision Northwyck Park
MLS Listing ID 2378930
Sold Date 06/16/22
Style Traditional
Bedrooms 5
Full Baths 3
Year Built 2001
Annual Tax Amount $3,252
Lot Size 14375.000 Acres
Acres 14375.0
Property Description
5 bedroom, 3 FULL bath, 3 car garage RANCH. Custom built home features many extras including vaulted ceilings, built ins, sky lights, extensive hardwood floors, slate tile, crown molding, 2 gas fireplaces, painted cabinets and vanities with granite tops. 2 separate living areas AND a hearth room. Big laundry room has built in ironing board, folding table, shelves, and cabinets. Maintenance free exterior on large, private wooded lot. 2 decks and patio with pergola. Over sized 3 car garage has epoxied floor, hot & cold water, 3 closets, and pull down steps for attic storage. Near highly rated Lewis & Clark elementary and Liberty North High School. Easy highway access. Liberty city limits has no earnings tax. Owner/agent.
Location
State MO
County Clay
Rooms
Other Rooms Breakfast Room, Great Room, Main Floor BR, Main Floor Master, Recreation Room
Basement true
Interior
Interior Features Ceiling Fan(s), Hot Tub, Painted Cabinets, Pantry, Skylight(s), Vaulted Ceiling, Walk-In Closet(s), Whirlpool Tub
Heating Natural Gas
Cooling Attic Fan, Electric
Flooring Carpet, Ceramic Floor, Wood
Fireplaces Number 2
Fireplaces Type Gas, Great Room, Hearth Room
Fireplace Y
Appliance Dishwasher, Disposal, Microwave, Built-In Electric Oven, Stainless Steel Appliance(s), Trash Compactor
Laundry Main Level, Off The Kitchen
Exterior
Exterior Feature Hot Tub, Storm Doors
Garage true
Garage Spaces 3.0
Roof Type Composition
Parking Type Attached, Built-In, Garage Door Opener, Garage Faces Front, Off Street
Building
Lot Description City Limits, City Lot, Treed, Wooded
Entry Level Ranch,Reverse 1.5 Story
Sewer City/Public
Water Public
Structure Type Brick Trim, Vinyl Siding
Schools
Elementary Schools Lewis & Clark
Middle Schools Heritage
High Schools Liberty North
School District Liberty
Others
Ownership Private
Acceptable Financing Cash, Conventional, FHA, VA Loan
Listing Terms Cash, Conventional, FHA, VA Loan
Read Less Info
Want to know what your home might be worth? Contact us for a FREE valuation!

Our team is ready to help you sell your home for the highest possible price ASAP







