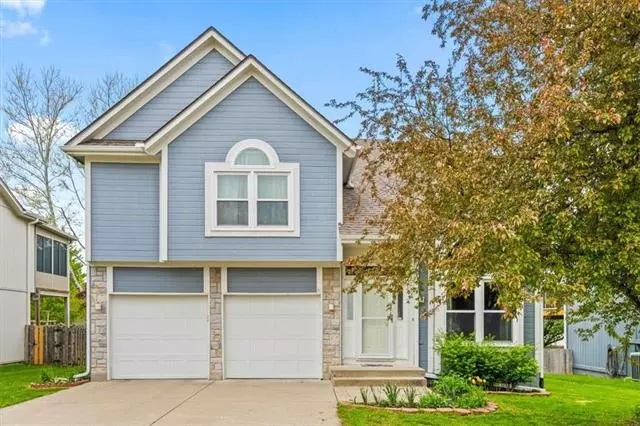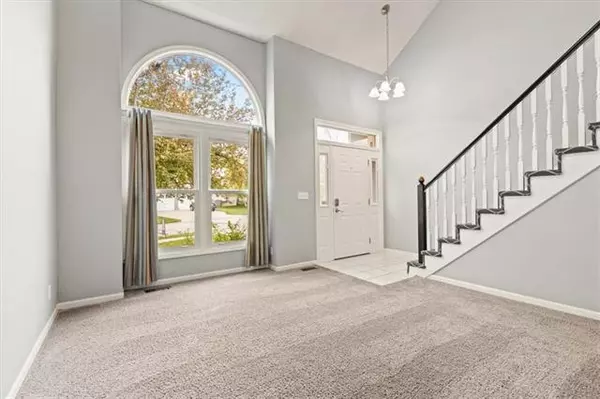$320,000
$320,000
For more information regarding the value of a property, please contact us for a free consultation.
3 Beds
3 Baths
1,770 SqFt
SOLD DATE : 06/16/2022
Key Details
Sold Price $320,000
Property Type Single Family Home
Sub Type Single Family Residence
Listing Status Sold
Purchase Type For Sale
Square Footage 1,770 sqft
Price per Sqft $180
Subdivision Lakepointe
MLS Listing ID 2368944
Sold Date 06/16/22
Style Traditional
Bedrooms 3
Full Baths 2
Half Baths 1
HOA Fees $33/ann
Year Built 1996
Annual Tax Amount $3,600
Lot Size 7757.000 Acres
Acres 7757.0
Property Description
Charming Lakepointe!!Very well maintained 2 story, 3 bed 2.1 bath family home features welcoming living room with vaulted ceilings and huge windows for tons of sunlight. Convenient kitchen with ½ bath and eat-in dining. Family room includes a fireplace for cozy winter evenings, and a newly poured patio right off the back to entertain friends, a perfect size backyard for high energy kiddos. 2nd story layout with huge primary bedroom, bath and closet, 2nd bath hosts 2nd & 3rd bedrooms with laundry closet centrally located for all. Enjoy fishing on any of 4 small lakes within the subdivision. Walking distance to award winning DeSoto schools. New roof in 2017, new gutters 2021....
Location
State KS
County Johnson
Rooms
Other Rooms Family Room, Formal Living Room
Basement true
Interior
Interior Features Ceiling Fan(s), Vaulted Ceiling, Whirlpool Tub
Heating Natural Gas
Cooling Attic Fan, Electric
Flooring Carpet, Wood
Fireplaces Number 1
Fireplaces Type Family Room, Gas, Gas Starter
Fireplace Y
Appliance Dishwasher, Disposal, Humidifier, Built-In Electric Oven
Laundry Bedroom Level, Laundry Closet
Exterior
Garage true
Garage Spaces 2.0
Fence Partial
Roof Type Composition
Building
Lot Description City Lot
Entry Level 2 Stories
Sewer City/Public
Water Public
Structure Type Wood Siding
Schools
Elementary Schools Clear Creek
Middle Schools Monticello Trails
High Schools Mill Valley
School District De Soto
Others
HOA Fee Include Other, Trash
Ownership Private
Acceptable Financing Cash, Conventional, FHA, VA Loan
Listing Terms Cash, Conventional, FHA, VA Loan
Read Less Info
Want to know what your home might be worth? Contact us for a FREE valuation!

Our team is ready to help you sell your home for the highest possible price ASAP







