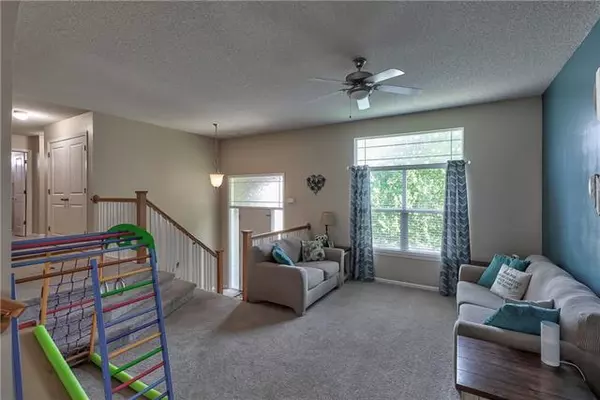$299,000
$299,000
For more information regarding the value of a property, please contact us for a free consultation.
4 Beds
3 Baths
2,023 SqFt
SOLD DATE : 06/17/2022
Key Details
Sold Price $299,000
Property Type Single Family Home
Sub Type Single Family Residence
Listing Status Sold
Purchase Type For Sale
Square Footage 2,023 sqft
Price per Sqft $147
Subdivision Highland Pointe
MLS Listing ID 2381477
Sold Date 06/17/22
Style Traditional
Bedrooms 4
Full Baths 3
HOA Fees $25/ann
Year Built 2005
Annual Tax Amount $3,521
Lot Size 6930.000 Acres
Acres 6930.0
Property Description
Great 4 bedroom/3 bathroom home in the desired Highland Pointe!! This front to back split offers a great family room - kitchen with island - dining room opens to deck overlooking the fenced backyard! Steps leading down to the patio for convenience. Two spacious bedrooms on main level along with the master! Master bathroom has separate vanities and a large walk-in closet! Laundry is also on the main level for easy access from the bedrooms! Great rec room in lower level with a corner fireplace! Walks out to a patio out back! Another bedroom in the lower level with built ins and a full bathroom as well! A large storage room with plenty of space for your extra stuff! Awesome location - centrally located - the neighborhood playground/park is just up the street! Lansing Schools - not far from Fort Leavenworth! Sq footage approx.
Location
State KS
County Leavenworth
Rooms
Other Rooms Family Room
Basement true
Interior
Interior Features Ceiling Fan(s), Pantry, Walk-In Closet(s)
Heating Forced Air, Natural Gas
Cooling Electric
Fireplaces Number 1
Fireplaces Type Family Room, Gas
Fireplace Y
Appliance Dishwasher, Disposal, Microwave, Built-In Electric Oven
Laundry Main Level
Exterior
Garage true
Garage Spaces 2.0
Fence Wood
Amenities Available Other, Play Area
Roof Type Composition
Building
Lot Description City Lot
Entry Level Front/Back Split
Sewer City/Public
Water Public
Structure Type Frame, Stone Veneer
Schools
Elementary Schools Lansing
Middle Schools Lansing
High Schools Lansing
School District Lansing
Others
Ownership Private
Acceptable Financing Cash, Conventional, FHA, VA Loan
Listing Terms Cash, Conventional, FHA, VA Loan
Read Less Info
Want to know what your home might be worth? Contact us for a FREE valuation!

Our team is ready to help you sell your home for the highest possible price ASAP







