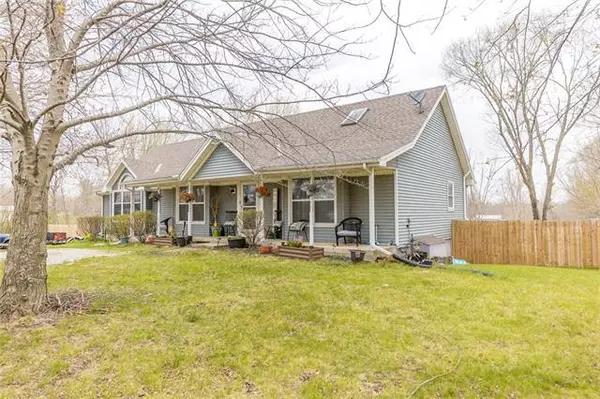$399,900
$399,900
For more information regarding the value of a property, please contact us for a free consultation.
3 Beds
3 Baths
2,447 SqFt
SOLD DATE : 06/21/2022
Key Details
Sold Price $399,900
Property Type Single Family Home
Sub Type Single Family Residence
Listing Status Sold
Purchase Type For Sale
Square Footage 2,447 sqft
Price per Sqft $163
Subdivision Cape Cod Estates
MLS Listing ID 2377445
Sold Date 06/21/22
Bedrooms 3
Full Baths 3
Year Built 1983
Annual Tax Amount $1,824
Lot Size 3.260 Acres
Acres 3.26
Lot Dimensions 408 X 341
Property Description
Updated 1.5 story home sitting on over 3 acres right outside of Smithville! This charming home welcomes you with a large living area and vaulted cathedral ceilings in the great room. Enjoy the double-sided fireplace in the formal dining room or great room. This all-new kitchen features new cabinets and shelves, granite counters and a pantry. This home has a main floor master bedroom and master bathroom with a guest bathroom just off of the great room. The upper level has 2 more spacious bedrooms, a bathroom and a nice size bonus closet. Skylights in the guest bathroom and upstairs bedroom. Large loft area upstairs that can be used as a 4th bedroom, office or den overlooks the great room. A den area off of the great room leads to the back deck. A large unfinished basement leads out to a 2 car garage with an additional 2 car garage next to it. There's lots of room for your cars, equipment, storage or hobbies here! Enjoy your evenings overlooking your land on the large back deck or hanging out around the firepit. Built in chicken coop or garden area and 2 fenced in backyards for a safe play area. The property goes beyond the tree line. This well loved home with maintenance free vinyl siding is only 3 minutes away from the nearest access to Smithville Lake! City of Trimble also allows at least 2 horses on this acreage.
Location
State MO
County Clinton
Rooms
Other Rooms Balcony/Loft, Formal Living Room, Great Room, Main Floor Master
Basement true
Interior
Interior Features Cedar Closet, Ceiling Fan(s), Skylight(s), Vaulted Ceiling
Heating Natural Gas
Cooling Electric
Fireplaces Number 1
Fireplaces Type Dining Room, Gas, Great Room
Fireplace Y
Appliance Dishwasher, Disposal, Refrigerator, Built-In Electric Oven
Laundry In Basement
Exterior
Exterior Feature Firepit, Sat Dish Allowed, Storm Doors
Garage true
Garage Spaces 4.0
Fence Wood
Roof Type Composition
Building
Lot Description Acreage, Estate Lot, Level, Treed
Entry Level 1.5 Stories
Sewer City/Public
Water Public
Structure Type Frame, Vinyl Siding
Schools
Elementary Schools Ellis
Middle Schools Plattsburg
High Schools Plattsburg
School District Plattsburg
Others
Ownership Private
Acceptable Financing Cash, Conventional, FHA, USDA Loan, VA Loan
Listing Terms Cash, Conventional, FHA, USDA Loan, VA Loan
Read Less Info
Want to know what your home might be worth? Contact us for a FREE valuation!

Our team is ready to help you sell your home for the highest possible price ASAP







