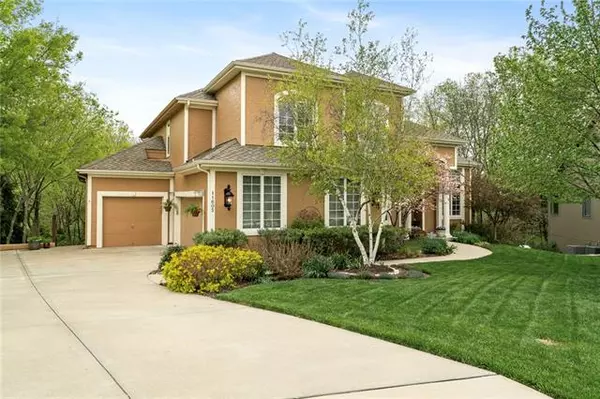$635,000
$635,000
For more information regarding the value of a property, please contact us for a free consultation.
5 Beds
5 Baths
4,142 SqFt
SOLD DATE : 06/23/2022
Key Details
Sold Price $635,000
Property Type Single Family Home
Sub Type Single Family Residence
Listing Status Sold
Purchase Type For Sale
Square Footage 4,142 sqft
Price per Sqft $153
Subdivision Cedar Creek- Southglen Woods
MLS Listing ID 2379076
Sold Date 06/23/22
Style Traditional
Bedrooms 5
Full Baths 4
Half Baths 1
HOA Fees $54
Year Built 2004
Annual Tax Amount $7,002
Lot Size 0.330 Acres
Acres 0.33
Lot Dimensions 14506
Property Description
Captivating & nestled in the Woods of Southglen in Cedar Creek! One part treehouse- One part fabulous! This stunning design by Bruce Rieke is full of character and charm. With a backdrop of trees & nature- this one has it all. From the charming front porch to the screened-in deck- the outdoors surrounds you here. Working from home is extra easy with a sunny front office with French doors for privacy. The main level entertains with ease as the open family room adjoins the center island kitchen, breakfast room & formal dining. Laundry can be on main level or bedroom level! Take your pick! The upper level with new carpeting and generous bedrooms ( all with walk-in closets) will please everyone. The Master Bath & custom closet is a true Showstopper. The NEW cast iron free standing tub, designer shower & double vanity are all top of the line. The fun continues in the finished walkout level with bedroom #5, 2nd fireplace, walkup wet bar & generous rec room. Savor Summertime on the shady patio , grill deck or covered screened deck all overlooking a wooded rear view of towering trees, birds & wildlife. Newer HVAC, exterior paint, kitchen counters , under cabinet lighting & convenient exit door off back of garage, surround sound with 4 exterior speakers all add value. Enjoy all the incredible amenities of Cedar Creek- pickle ball, tennis, 2 pools, 65 acre lake, volleyball, trails, boat ramp, fishing, club house & all kinds of social activities for every age. You have been waiting for this one! See it soon.
Location
State KS
County Johnson
Rooms
Other Rooms Breakfast Room, Den/Study, Great Room, Sitting Room
Basement true
Interior
Interior Features Exercise Room, Kitchen Island, Pantry, Walk-In Closet(s)
Heating Natural Gas
Cooling Electric
Flooring Carpet, Tile, Wood
Fireplaces Number 1
Fireplaces Type Gas, Great Room, Recreation Room
Fireplace Y
Appliance Dishwasher, Disposal, Humidifier, Microwave, Built-In Oven, Gas Range
Laundry Main Level, Off The Kitchen
Exterior
Parking Features true
Garage Spaces 3.0
Amenities Available Boat Dock, Clubhouse, Community Center, Exercise Room, Party Room, Play Area, Sauna, Pool, Tennis Court(s)
Roof Type Composition
Building
Lot Description Adjoin Greenspace, City Lot, Treed
Entry Level 2 Stories
Sewer City/Public
Water Public
Structure Type Stucco & Frame
Schools
Elementary Schools Cedar Creek
Middle Schools Mission Trail
High Schools Olathe West
School District Olathe
Others
HOA Fee Include All Amenities
Ownership Private
Acceptable Financing Cash, Conventional
Listing Terms Cash, Conventional
Read Less Info
Want to know what your home might be worth? Contact us for a FREE valuation!

Our team is ready to help you sell your home for the highest possible price ASAP







