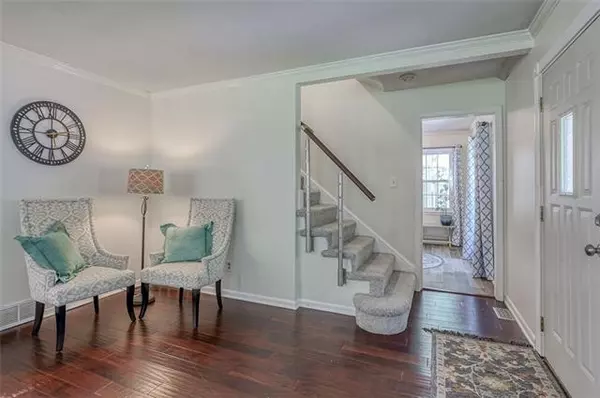$315,000
$315,000
For more information regarding the value of a property, please contact us for a free consultation.
3 Beds
2 Baths
1,640 SqFt
SOLD DATE : 06/22/2022
Key Details
Sold Price $315,000
Property Type Single Family Home
Sub Type Single Family Residence
Listing Status Sold
Purchase Type For Sale
Square Footage 1,640 sqft
Price per Sqft $192
Subdivision Southridge
MLS Listing ID 2383234
Sold Date 06/22/22
Style Cape Cod
Bedrooms 3
Full Baths 1
Half Baths 1
Year Built 1945
Annual Tax Amount $4,197
Lot Size 9,583 Sqft
Acres 0.22
Property Description
Charming Cape Cod!!! updated kit. w/ marble counters ,farm sink, island, pull outs shelves, pantry, gas oven/stove w/hood ,w/ SS appl. Mud room off the 2 car garage and kitchen. Open floor plan perfect for entertaining, work from home in the first floor office/den. The main & 2nd bedroom are very spacious with an updated bath and cute 3 rd.bedroom w/ lots of windows and shiplap. The basement w/a poured concrete foundation is stubbed for bath & ready for your finishing touches. The French Doors from the dining room opens up to a back deck that runs the length of the home overlooking a spacious level yard. This home has newer replacement windows throughout the home , updated light fixtures , interior was recently painted. Great location close to hwy, restaurants, grocery and shopping areas. SHOWER DOOR TO BE INSTALLED SOON IN UPSTAIRS BATHROOM.
Location
State KS
County Johnson
Rooms
Other Rooms Den/Study, Mud Room
Basement true
Interior
Interior Features Ceiling Fan(s), Custom Cabinets, Kitchen Island, Pantry, Prt Window Cover, Vaulted Ceiling, Walk-In Closet(s)
Heating Natural Gas
Cooling Electric
Flooring Ceramic Floor, Luxury Vinyl Tile, Wood
Fireplaces Number 1
Fireplaces Type Gas, Gas Starter, Living Room
Fireplace Y
Appliance Dishwasher, Disposal, Dryer, Microwave, Refrigerator, Gas Range, Washer
Laundry Main Level, Off The Kitchen
Exterior
Exterior Feature Storm Doors
Parking Features true
Garage Spaces 2.0
Roof Type Composition
Building
Lot Description City Lot, Level
Entry Level 2 Stories
Sewer City/Public
Water Public
Structure Type Frame, Shingle/Shake
Schools
Elementary Schools Roseland
Middle Schools Indian Hills
High Schools Sm North
School District Shawnee Mission
Others
HOA Fee Include Curbside Recycle, Trash
Ownership Private
Acceptable Financing Cash, Conventional, FHA, VA Loan
Listing Terms Cash, Conventional, FHA, VA Loan
Read Less Info
Want to know what your home might be worth? Contact us for a FREE valuation!

Our team is ready to help you sell your home for the highest possible price ASAP







